Maybe you have visited Priory Church and have always wondered about the stained-glass windows, or perhaps simply want to find out more about history of the church. This interactive guide is a perfect way to explore the church and learn about the history within.
Click on the numbered buttons for more information.
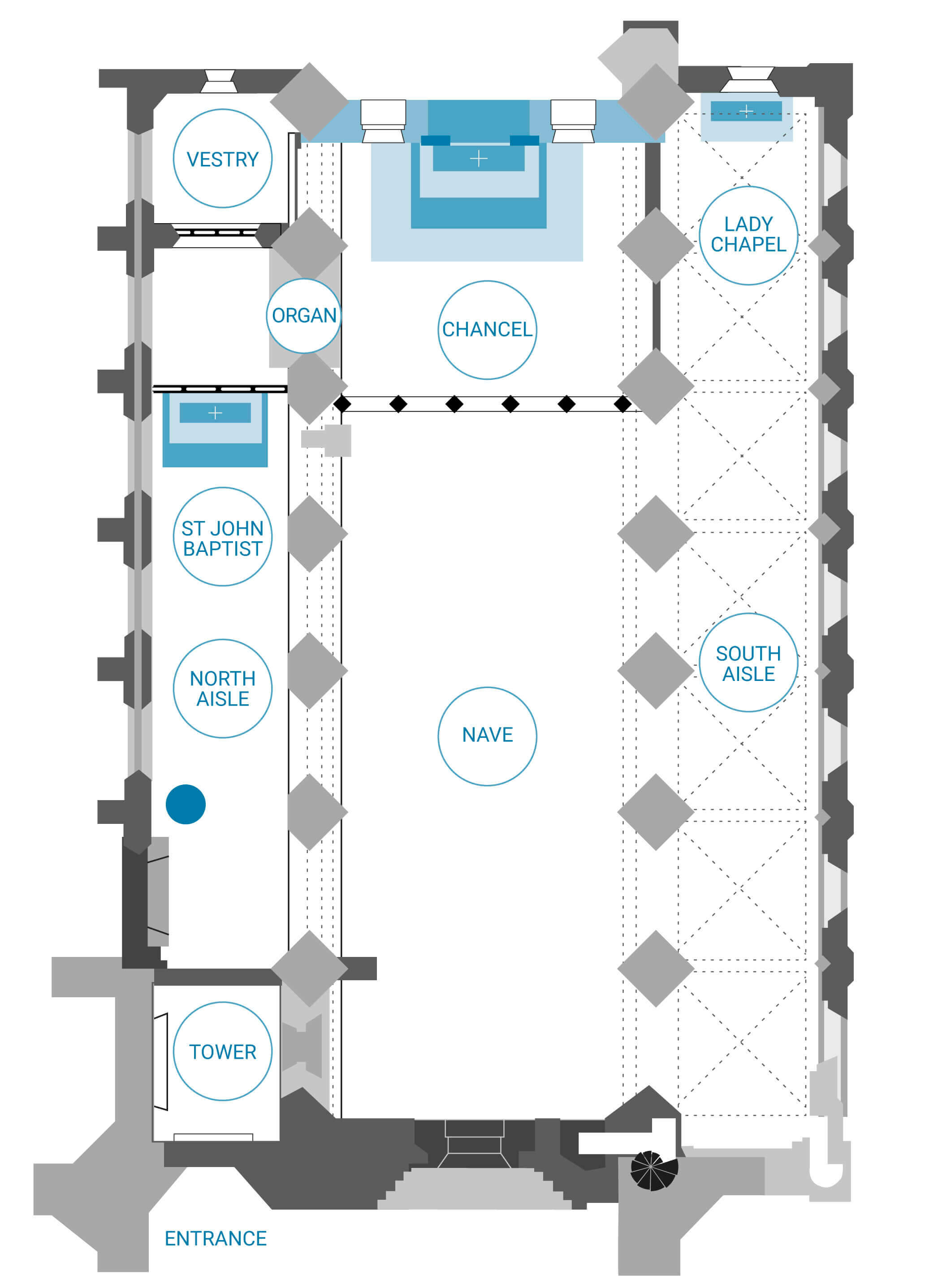
The Marian Pillars
The Marian Pillars
The Marian Pillars
The Marian Pillars
The Marian Pillars
The Marian Pillars
The Marian Pillars
The Marian Pillars
The Marian Pillars
The Marian Pillars
The Marian Pillars
The Marian Pillars
The Marian Pillars
The Marian Pillars
The Marian Pillars
The Marian Pillars
The Marian Pillars
The Marian Pillars
The Marian Pillars
The Marian Pillars
The Marian Pillars
The Marian Pillars
The Marian Pillars
The Marian Pillars
The Marian Pillars
The Marian Pillars
The Marian Pillars
The Marian Pillars
The Marian Pillars
The Marian Pillars
St Peter
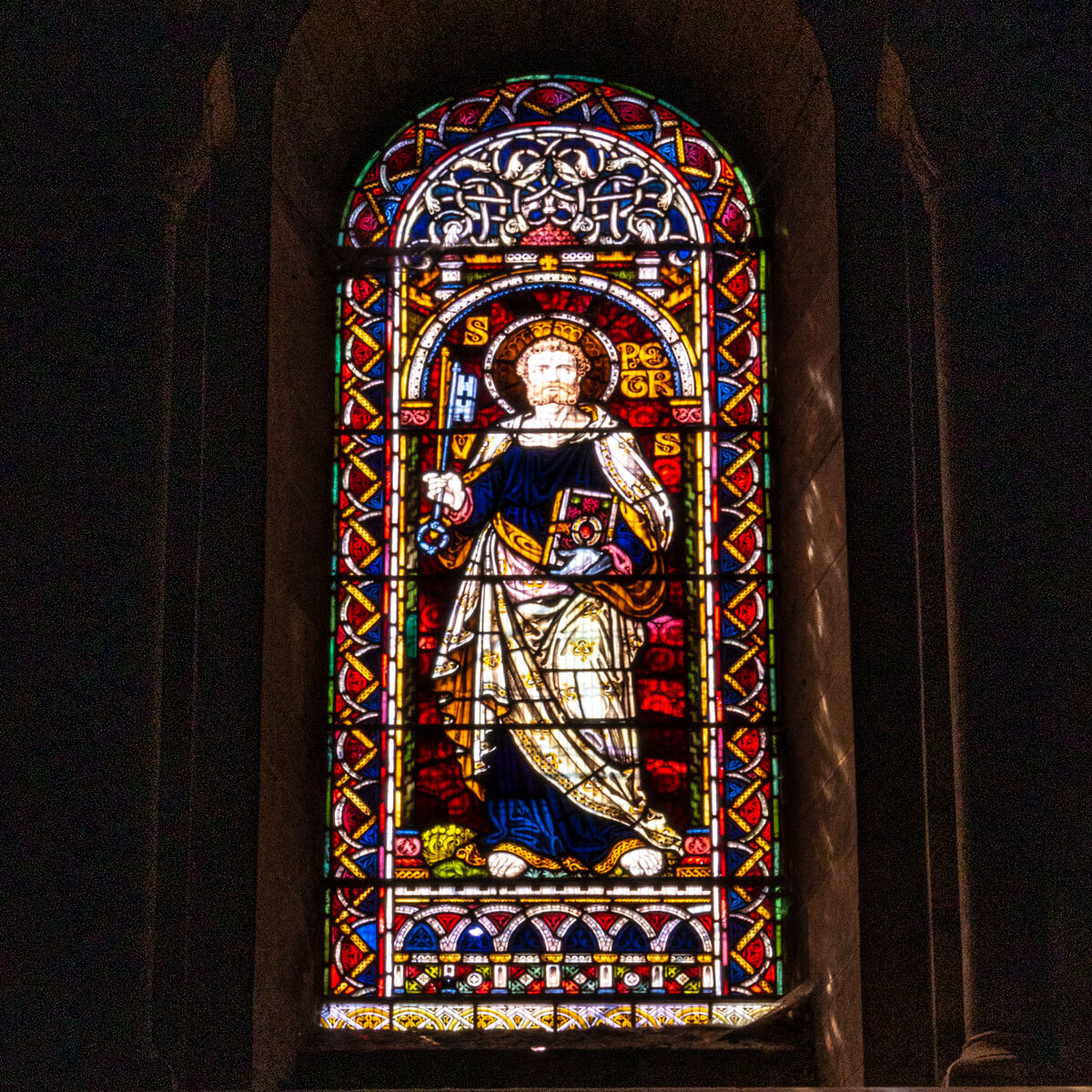
Sometime toward the end of the 19th century a 'Norman' window was cut into the was end wall above the present lady Chapel alter. A stained stained glass window, depicting St. Peter was fitted with the following inscription:
'In loving memory of SARAH HOOPER, a native of the Parish, who died at Watford 2nd February 1883 and was buried in the joining Churchyard. This window was erected by her grandsons Edward T. Burr and William L. Burr'.
The Window was removed to the west end of the south aisle in 1984, where it can be seen immediately one enters the Church. Its place now occupied by the Nativity window of the Lady Chapel set. The inscription remains in its orginal position.
(The Burr family were brewers in Dunstable and Luton).
His Commission
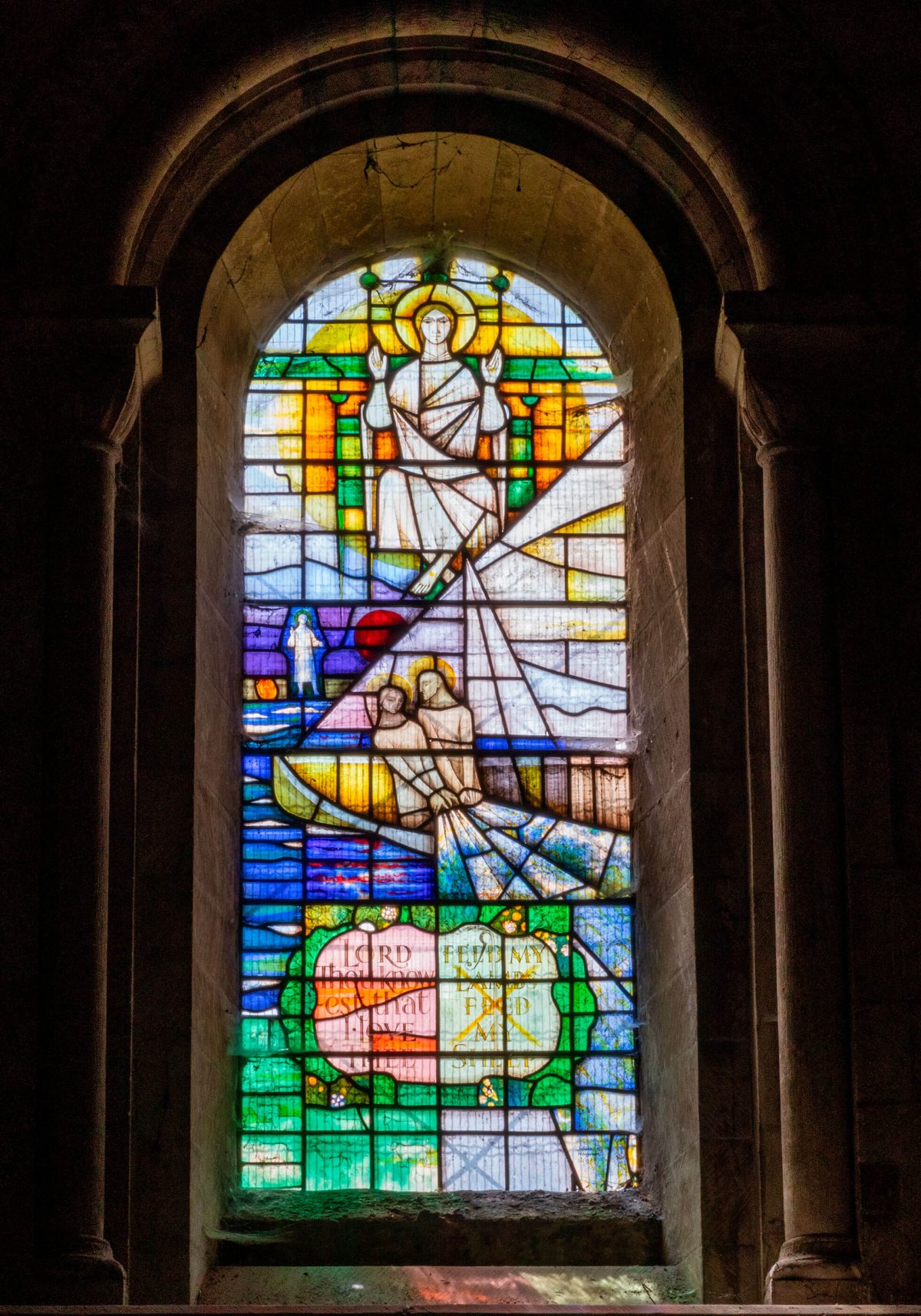
Dominating the west window of the three is the Risen Christ, following Peter’s discovery of the empty tomb (Luke 24, v 12). In the centre is the second miraculous draught of fishes (John 21, v6), with Jesus standing on the shore near a fire of coals (John 21, v 9). At the bottom of the window is Jesus’s commission to Peter, “Feed my lambs, Feed my sheep” and Peter’s reply, “Lord, Thou knowest that I love Thee” (John 21, vs. 15 and 16).
His Fraility
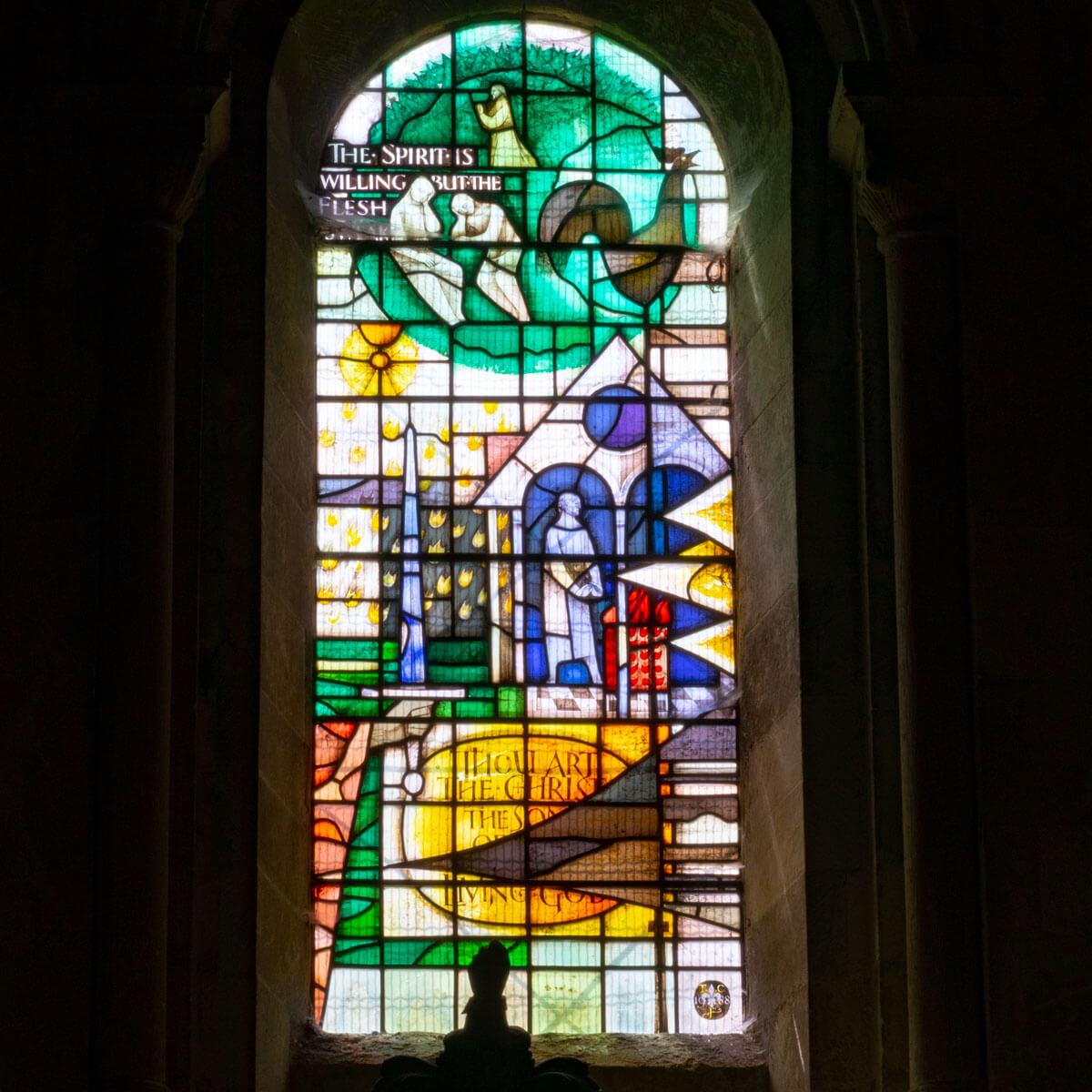
The centre window illustrates some of the events involving Peter before the Crucifixion. At the top of the window Peter is shown asleep with other disciples in the Garden of Gethsemane, wile Jesus prays (Mark 14, v.37). Beneath are the lighted torches of the brand that came to arrest Jesus, and the sword with which Peter cut off Malchus’s ear (John 18, v.10). In the centre he stands warming his hands before a brazier. To the right the three thorns symbolise Peter’s three denials emphasising his frailty (John 18, vs. 17, 25 and 27). Towering above is a prominent black cock. All the incidents serve to cast a shadow over his earlier affirmation, “Thou art the Christ, the Son of the living Good” (Mathew 16, v. 16).
Peter's Calling
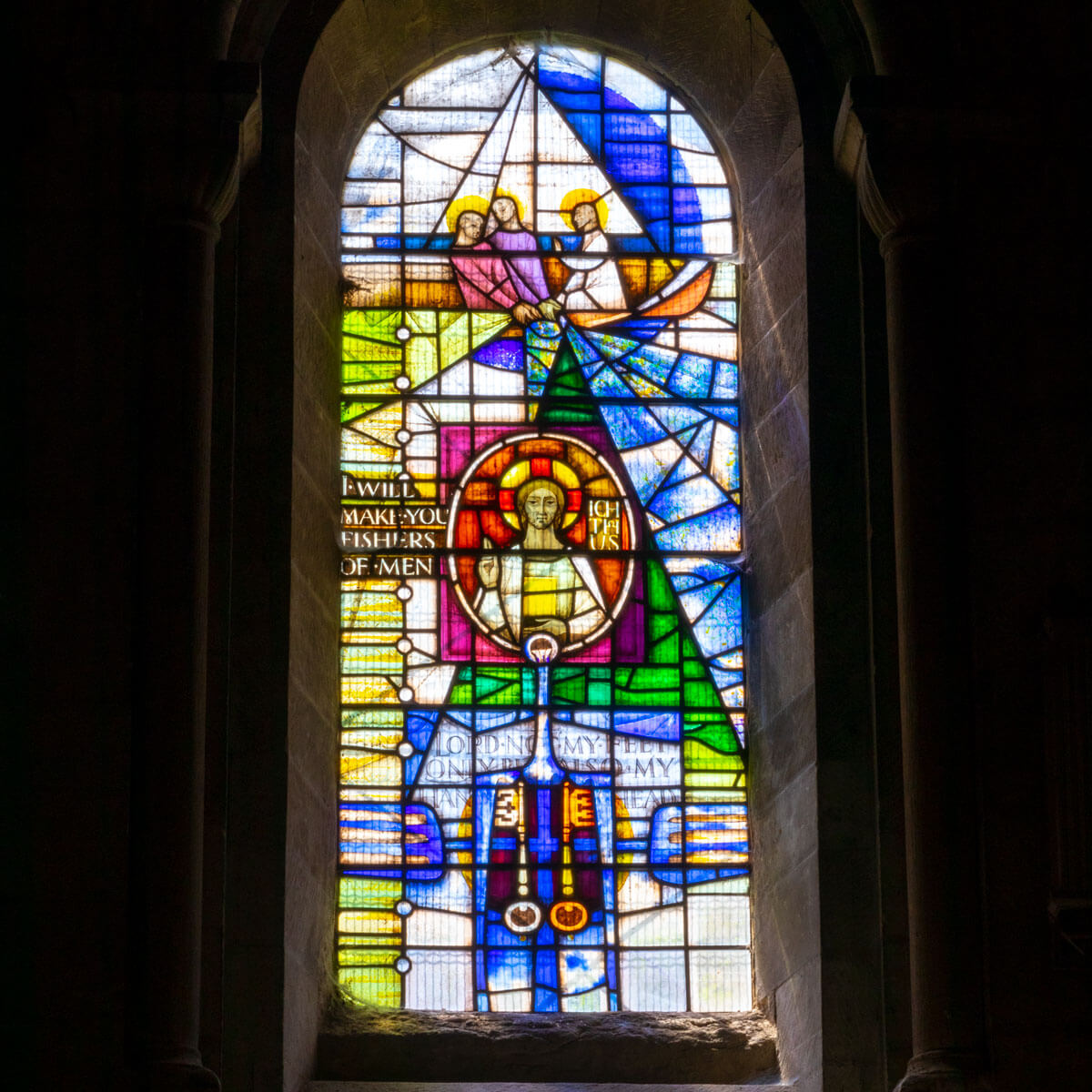
The east window of the three shows Peter's Calling at the first miraculous draught of fishes (Luke5, v.6). Below is Christ, ICTHUS (a fish, an early symbol for Jesus) as an icon. At the bottom, the two keys foretell Peter’s future role (Mathew 16, v.19). These are super-imposed over his statement at the Washing of the Feet in which he acknowledges Jesus as Lord and Master, “Lord, not my feet only, but also my hands and my head” (John13, v.9).
Madonna and Child
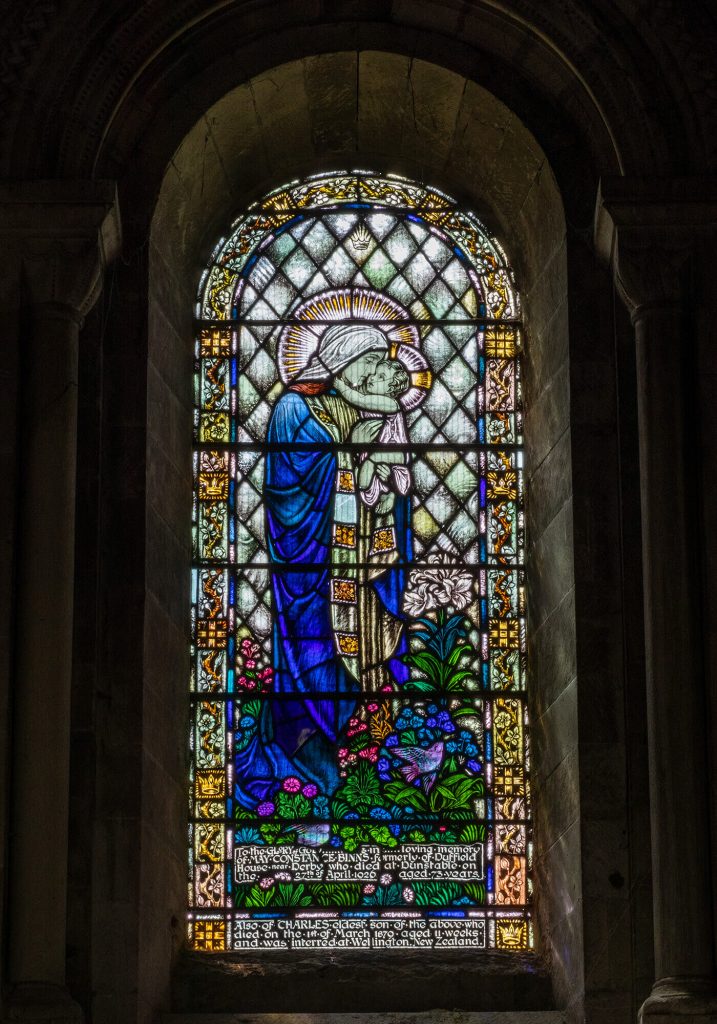
In the south aisle wall by the entrance to the Lady Chapel is a beautiful Madonna and Child window designed by A. J Davies (1878-1953) of the Bromsgrove Guild of Applied Arts the Inscription reads:
‘To the glory of good and in loving memory of MAY CONSTANCE BINNS, formally of Duffield House, near Derby, who died in Dunstable on the 27th April 1926 aged 73 years. Also of Charles, eldest son of the above who died on the 1st March 1870 aged 11 weeks and was interred at Wellington, New Zealand’.
(Mrs M. C. Binns was the mother of Dr. J. R. Binns, a respected local doctor who lived at ‘The Lawns’ in Dustable).
The Visitation
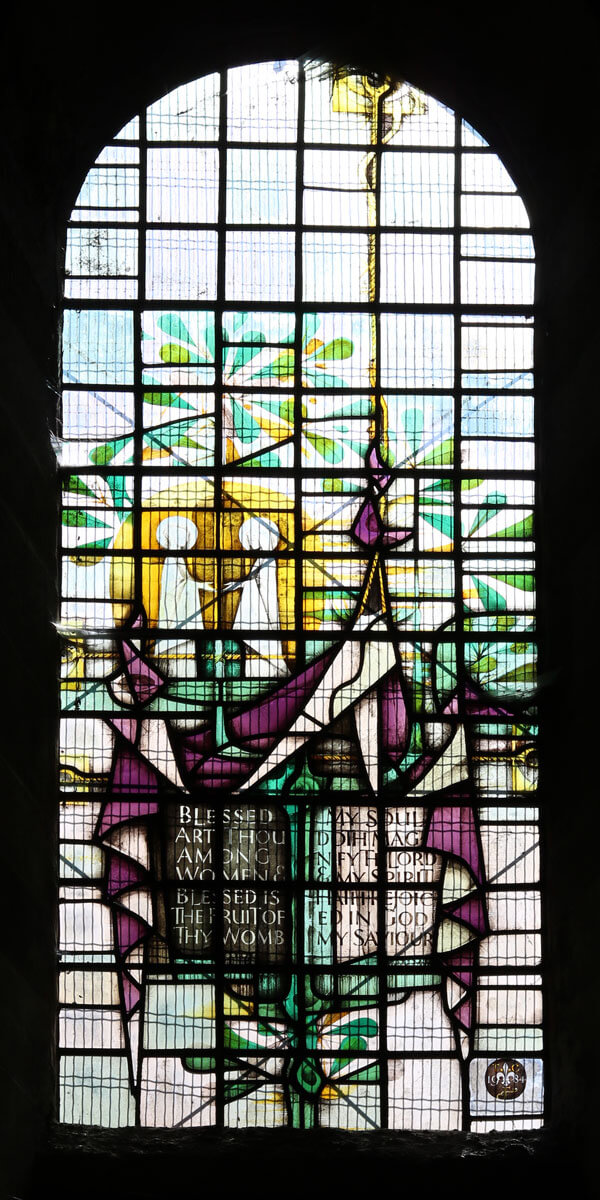
The west window of the pair has the same general idea, this time with the visit of her cousin, Elizabeth. She greets Mary, “Blessed art thou among women and blessed is the fruit of thy womb” (Luke 1, v.42). Mary replies with the Magnificat, “My soul doth magnify the Lord and my spirit hath rejoiced in God, my Saviour” (Luke 1, v.46).
The Annunciation
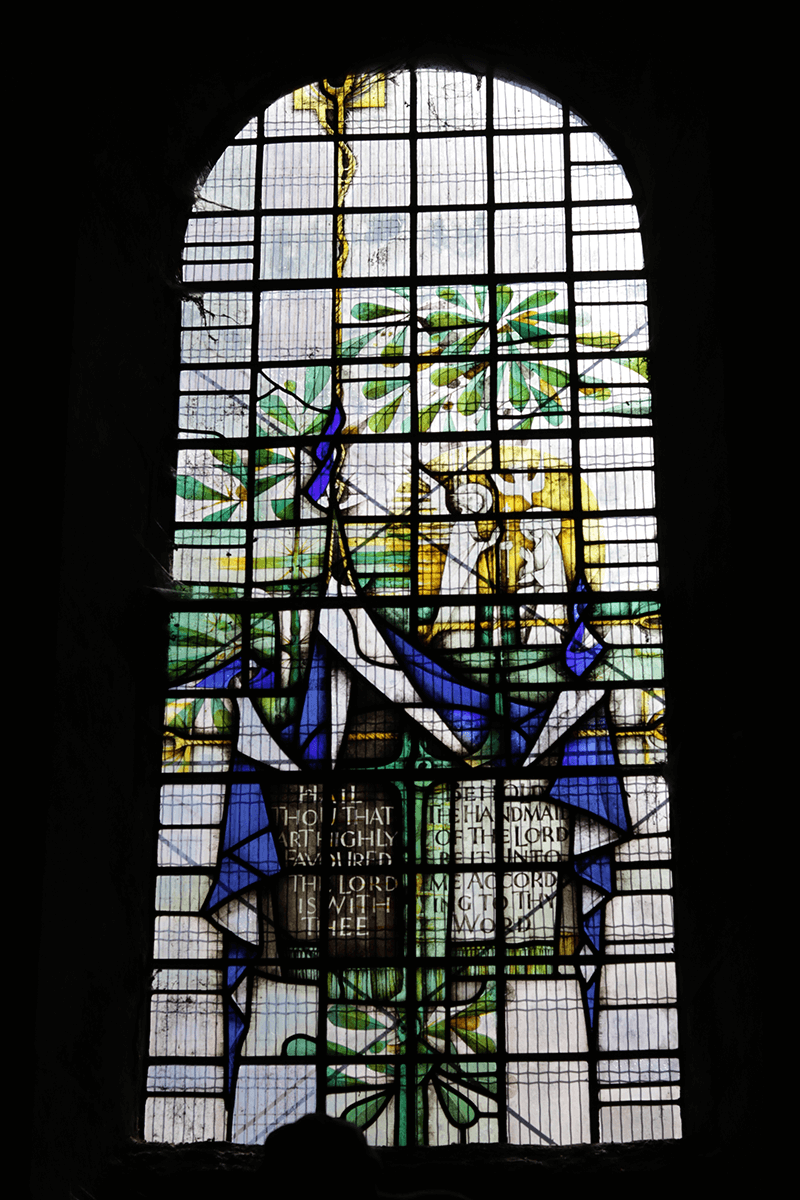
The east window of the pair in the south wall illustrates Gabriel’s visit to Mary telling her of God’s plan for her with a greeting, “Hail, thou that art highly favoured. The Lord is with thee” (Luke 1 v.28). and Mary’s reply, “Behold, the handmaid of the Lord, be it unto me according to thy word” (Luke1, v.38). Above and around a tree breaks into leaf with suggestions of new life, and perhaps, also Death on the Tree.
The Nativity
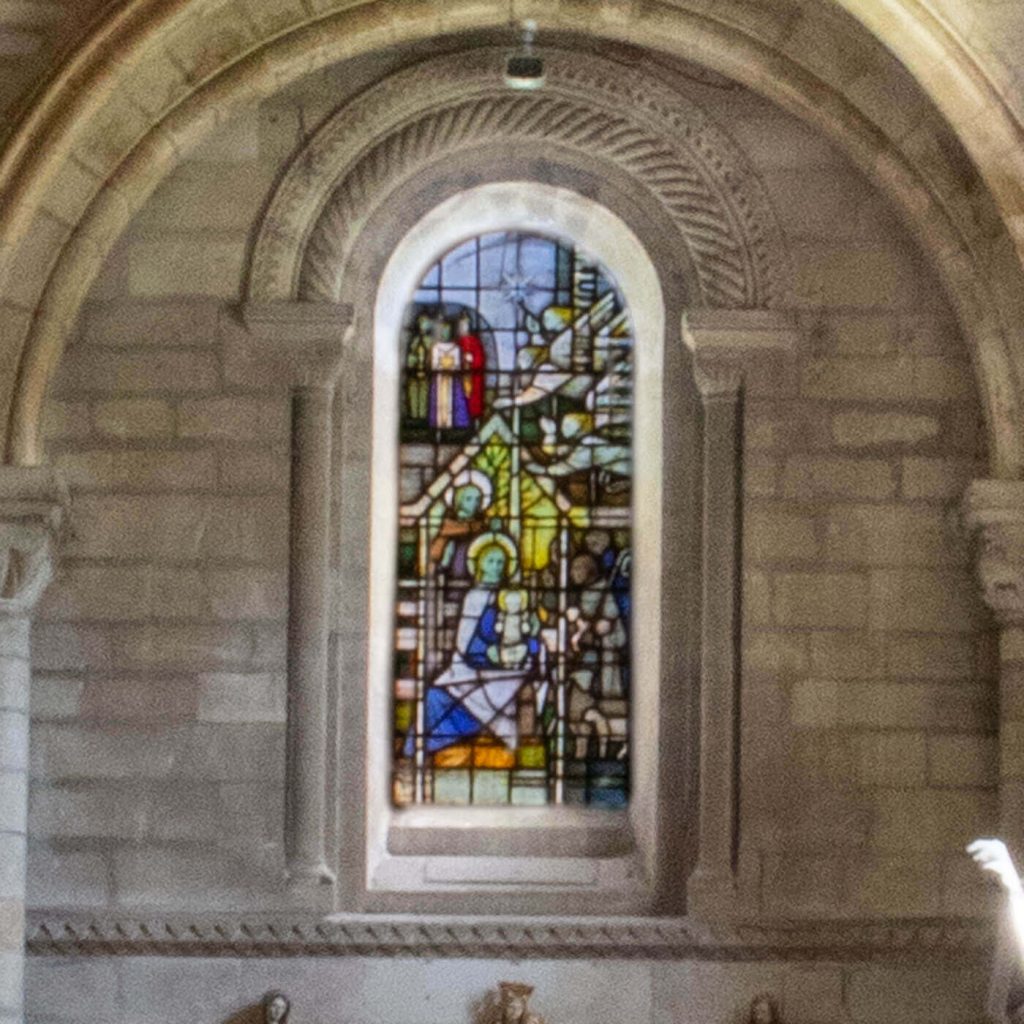
The east window has as its main subject the birth of Christ with the visit of the Wise Men as a secondary theme. The Christ Child is in the centre as a rather formal figure, held by Mary and Joseph standing behind. Above this group is a host of angels and beneath them the shepherds with their sheep. In the top left-hand corner are the Wise Men following the star centre of the window.
The Lady Chapel
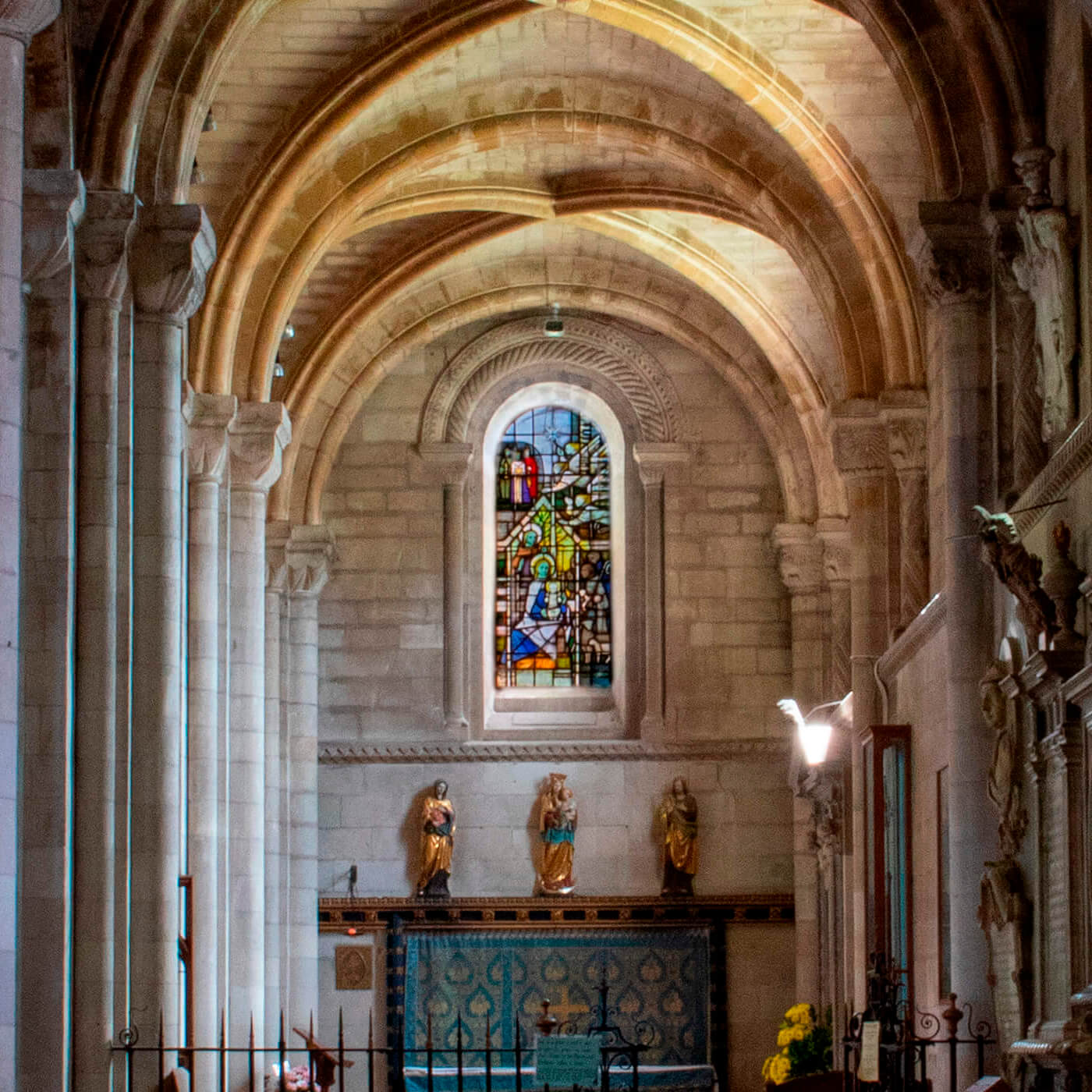
The Lady Chapel Windows can bee seen at their best in the morning sunlight. The three windows treat the general theme of the Incarnation (Christ's coming in human form) and the part played in that by the Blessed Virgin Mary. The two windows on the south side pick up the events preceding the Nativity expressed through the various greetings and Mary's replies, as recorded in the Bible.
St. Fremund, St. James &
St. Nicholas
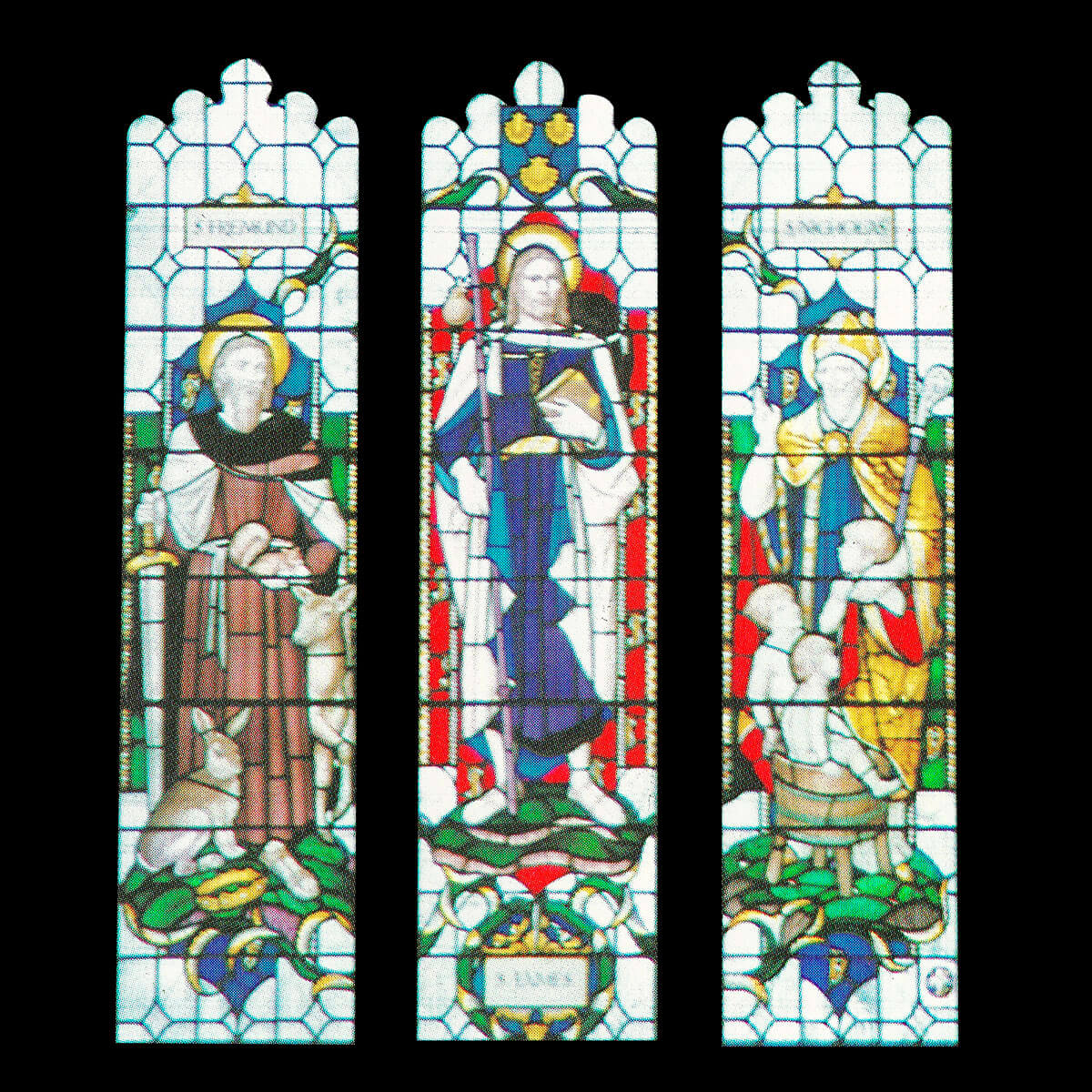
The south window has St. Fremund* as a hermit on Lundy Island with his wild companions, St. James has his pilgrim’s staff and scallop shell emblem and St. Nicholas, dressed as a bishop, shelters three children beneath his cloak.
*St Fremund was a Saxon prince, the eldest son of Offa. He renounced rank and kingship to live as a hermit on Lundy Island. Subsequently he answered the call of his people to help resist the Danish invasion and as a result, suffered a martyr’s death in 866. At a time when the monastery was at a very low ebb financially, Prior Richard de Morins brought his remains to Dunstable from Cropredy in Oxfordshire (c.1210). This was an attempt to attract pilgrims to his shrine, but it failed to achieve the popularity of that of St Alban.
St. John, St. Peter &
St. Martin
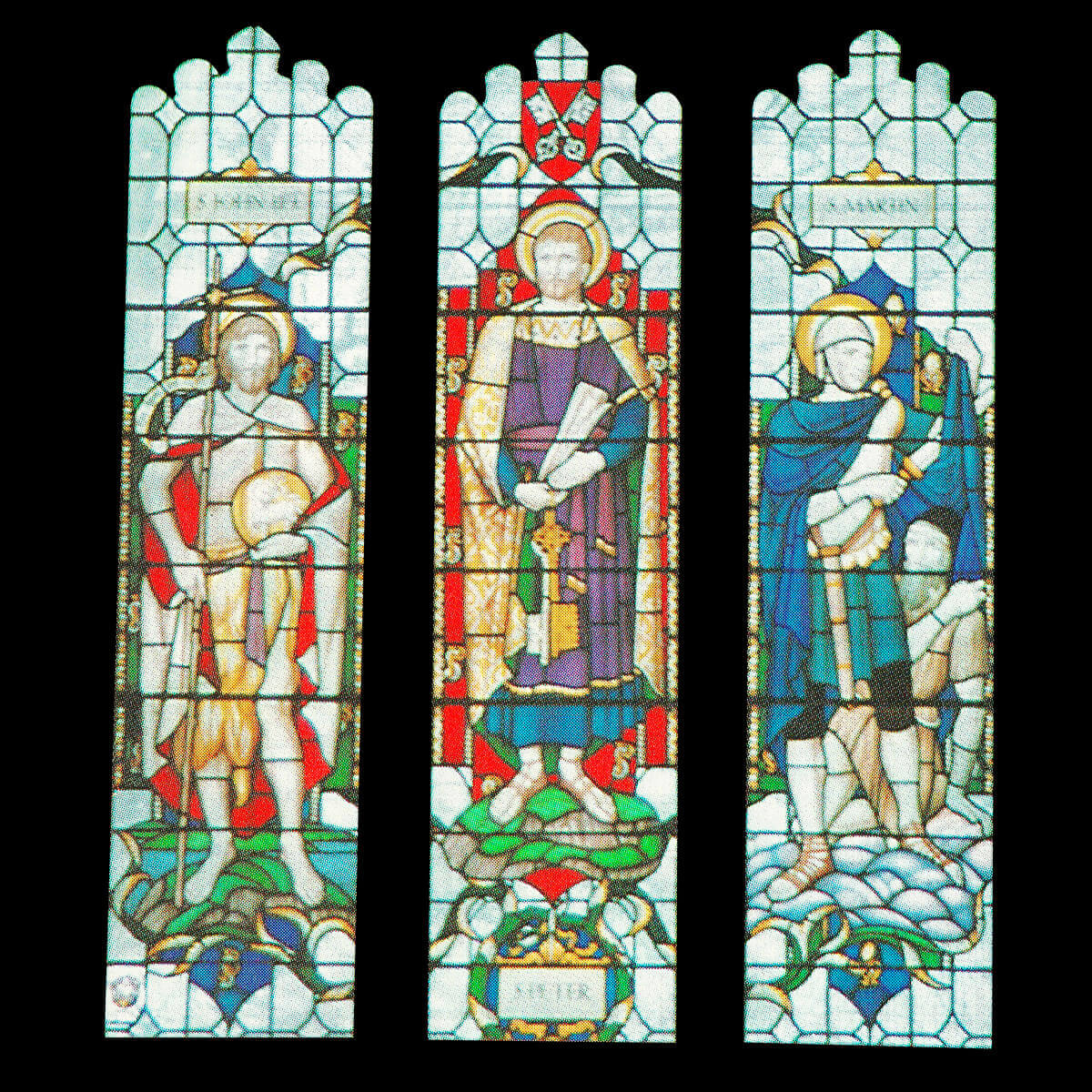
The north window, St John the Baptist, in his raiment of camel hair, is holding the Agnus Dei symbol (a lamb with a banner of victory), St. Peter has the keys of the kingdom and St. Martin is depicted as Roman soldier sharing his cloak with a poor beggar.
The Fayrey Pall
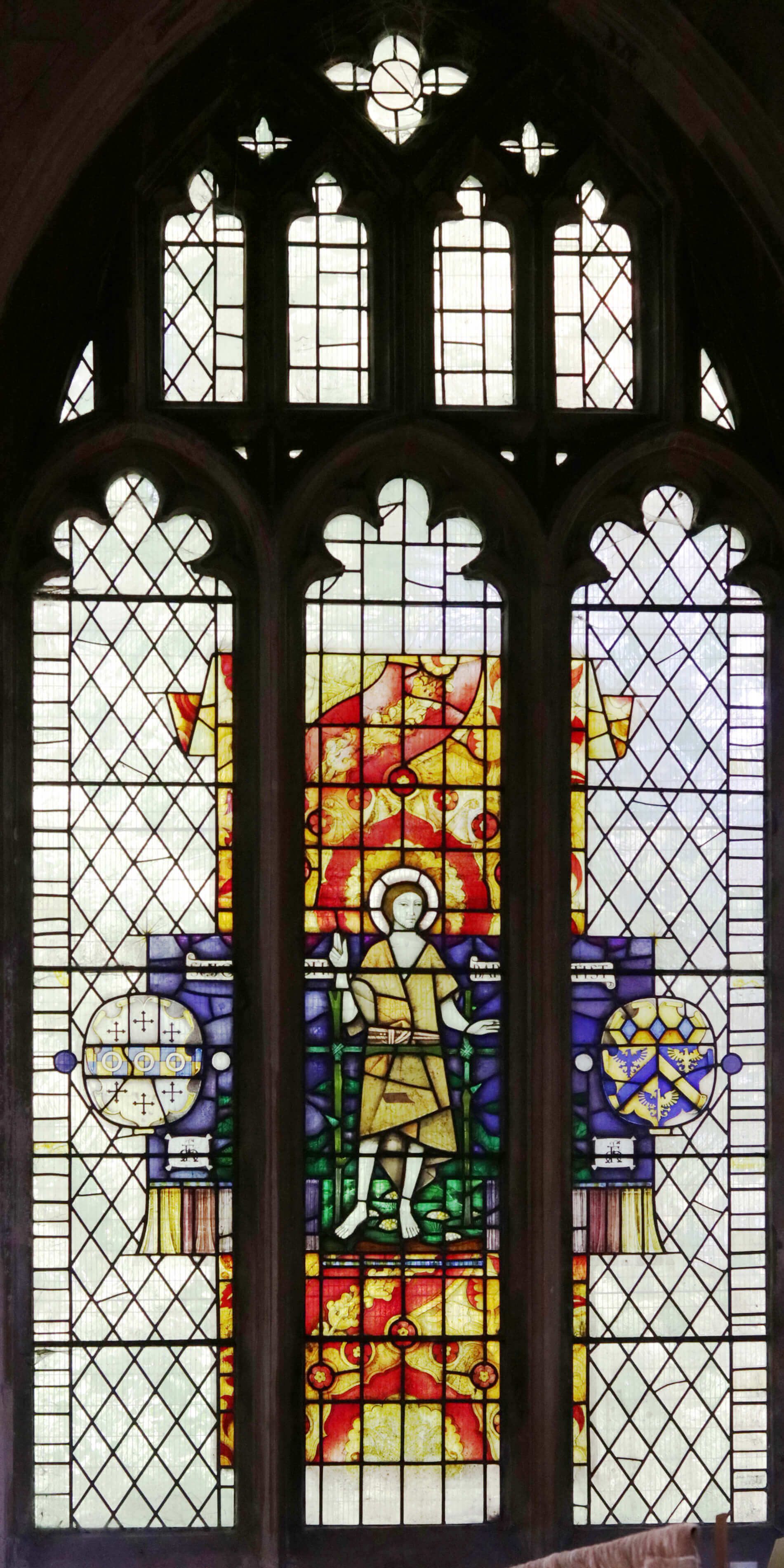
The window at the west end of the aisle shows John baptising Jesus in the River Jordan. Beneath is a wilderness and above new growth springing from this beginning. The holy Spirit in the form of a dove, flies through this growth. To the left is a symbol of the Resurrection with the Cross and empty shroud. To the right is a cross of Baptismal Water and a lighted candle symbolising a new beginning and Christ, the Light of the World.
The Eucharist
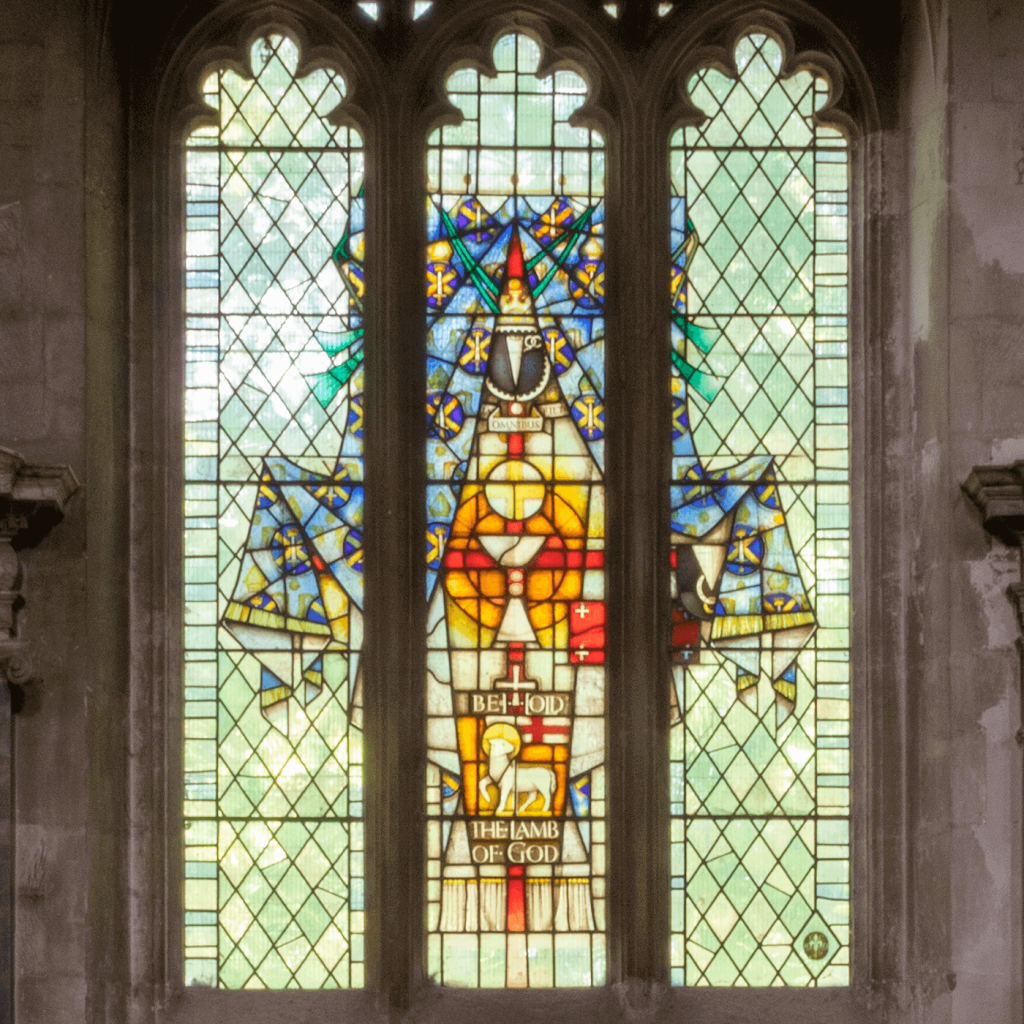
From earliest times this part of the Church has been used by the town for its service. The designs in the windows – Baptism, Eucharist and Medieval Fraternity – reflect this link. The design are set is areas of clear glass to give the maximum amount of light. They are also made to extend across the three sections of each window.
The Sacrament of Baptism
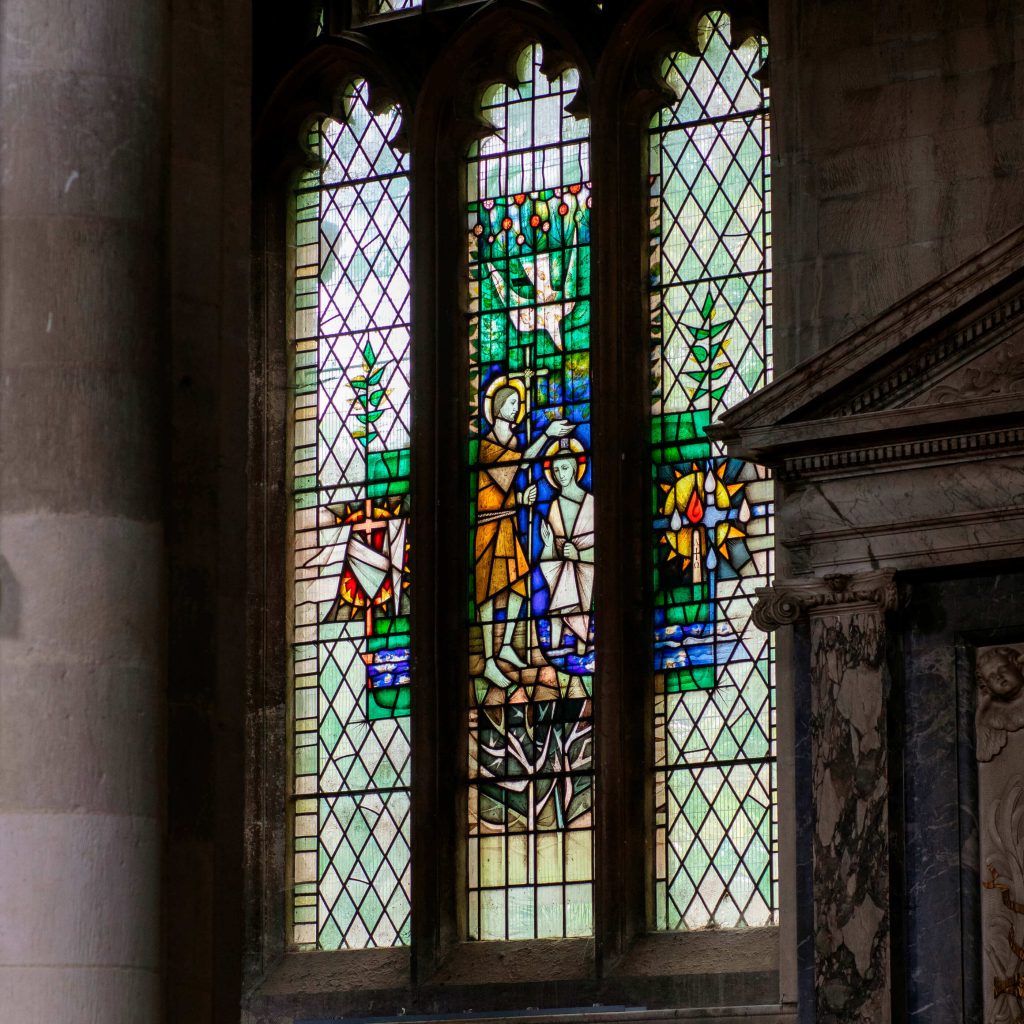
The window at the west end of the aisle shows John baptising Jesus in the River Jordan. Beneath is a wilderness and above new growth springing from this beginning. The holy Spirit in the form of a dove, flies through this growth. To the left is a symbol of the Resurrection with the Cross and empty shroud. To the right is a cross of Baptismal Water and a lighted candle symbolising a new beginning and Christ, the Light of the World.
The Marian Pillars
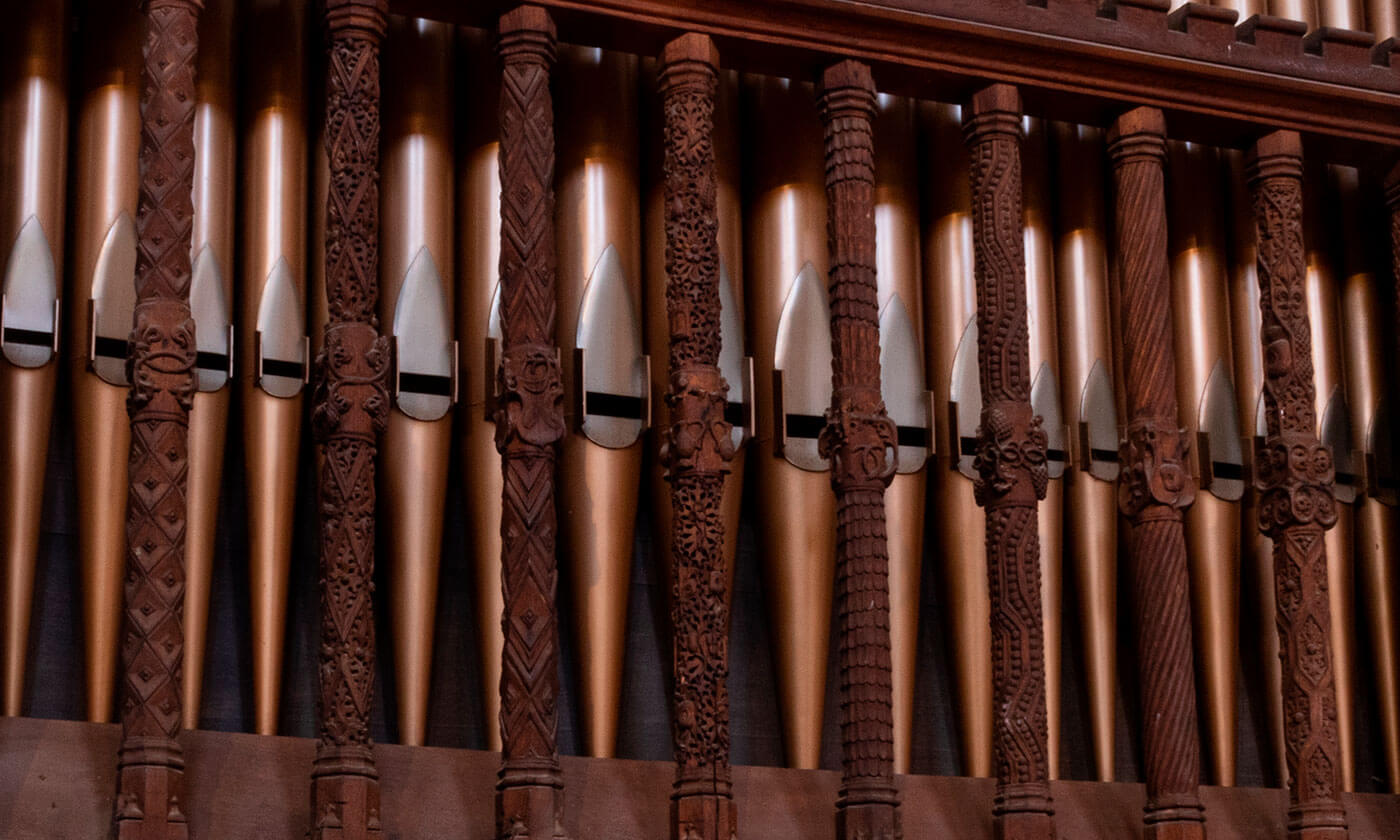
Made up of 10 wooden bannister, carved with individual motifs associated with the crucifixion of Christ and royal badges of England and Spain. They date from the reign of Queen Mary (1553-1558) whose mother, Catherine of Aragon, was the first wife of Henry VIII. The annulment of this marriage took place in the Lady Chapel (No.24) of Dunstable Priory.
The Organ
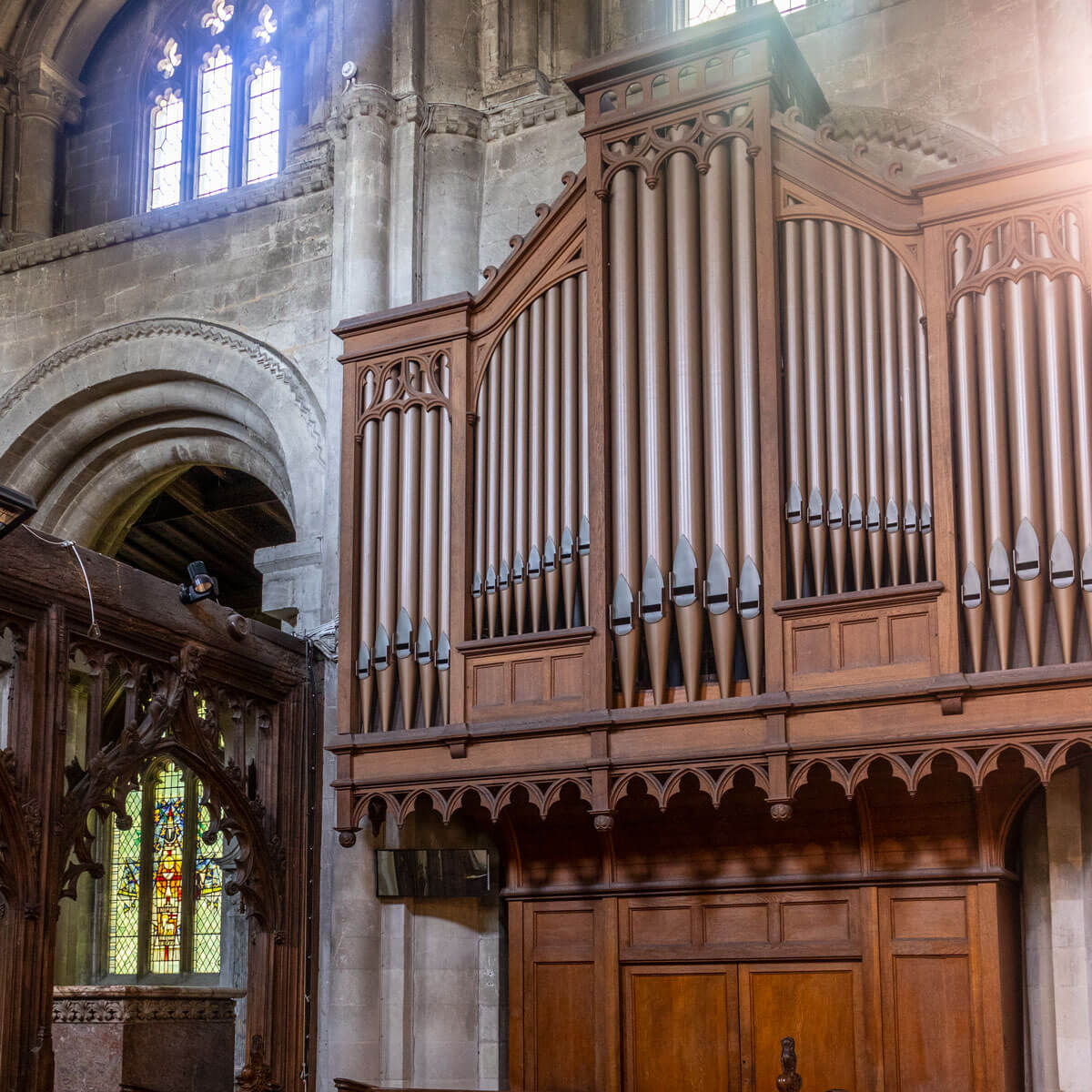
In 1913 an new organ, by Norman and Beard, was installed to celebrate the 700th anniversary of the Priory’s dedication.
PRIORY ORGANISTS AND DIRECTORS OF MUSIC
William Gresham c1793-c1814
(Mr. Hewitt) 1804
AW Gresham Puddephatt 1831
FT Nicholls 1840
EB Donne c1856-
Mr. Fox 1876
William Billington c1895-1901
Harold Deacon 1901-1946
Alan Carter 1946-1954
Wilfred Ivory 1954-60
Ian Lipscombe 1960-61
Christopher Scarf 1961-81
Gary Seiling 1981-87
(Peter Morse/John Ball)
Peter Stokes 1987-89 (Mervyn Bury)
Craig Nathan 1989-93
(Peter Morse) 1993
Laurence Notley 1993-
(Martin Hart)
(sub or temporary organist)
War Memorial
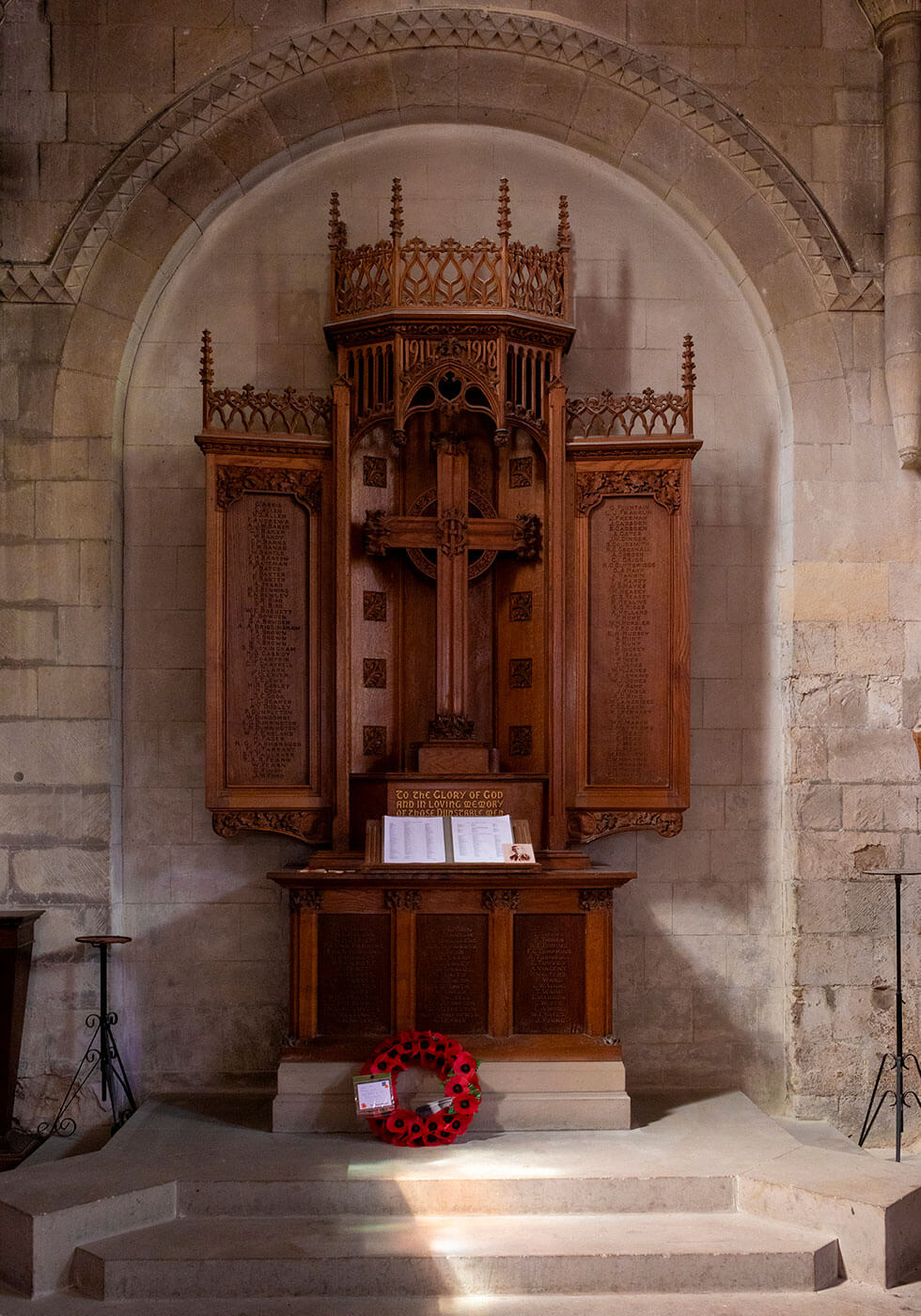
Awaiting content
The Font
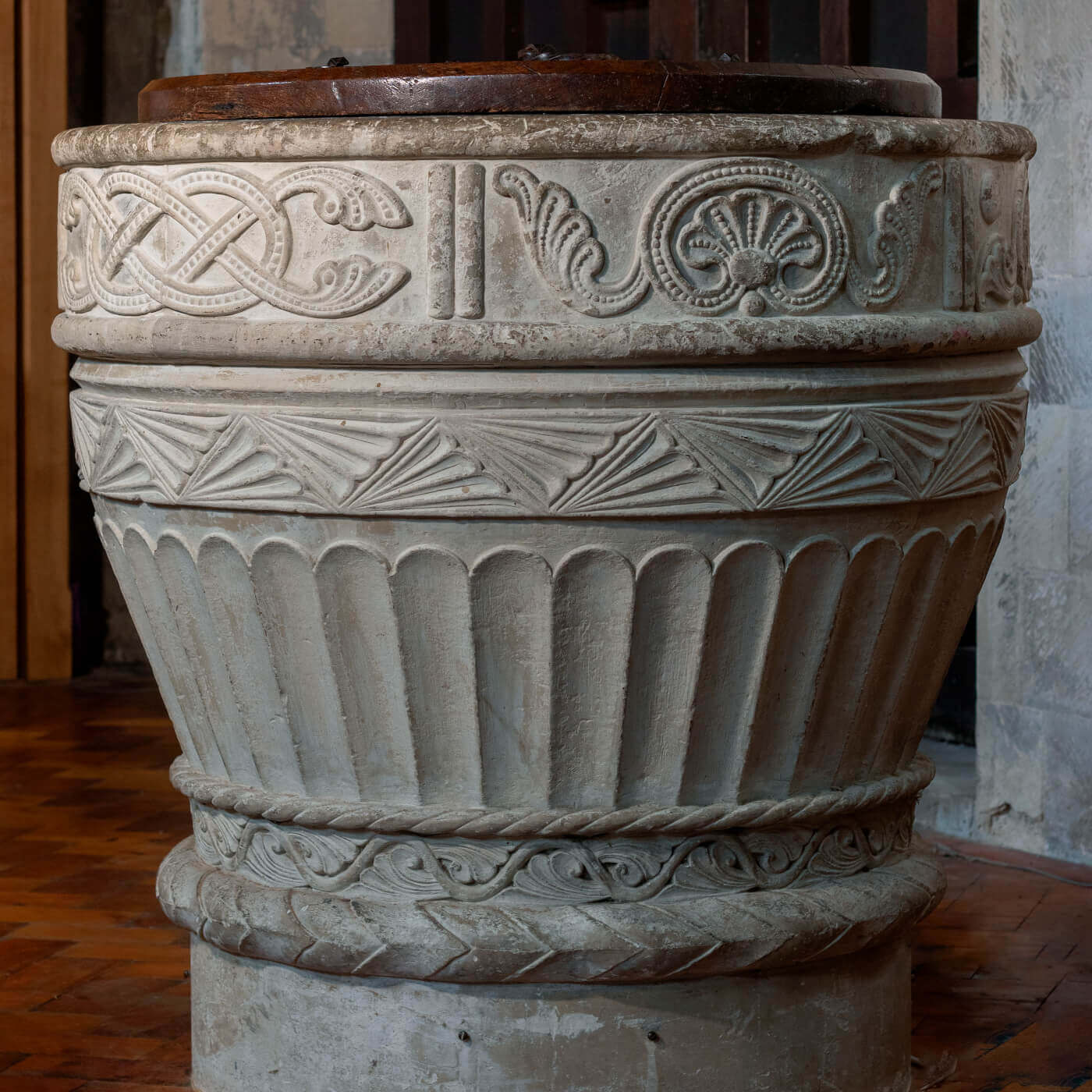
Placed near the north entrance to symbolise the Sacrament of Baptism. It is of Norman design and a reconstruction from fragments found during a renovation in 1852. The Baptismal Candle near the Font, is a reminder that Christ is the Light of the World and all members of His family must also be lights in the world.
History Corner
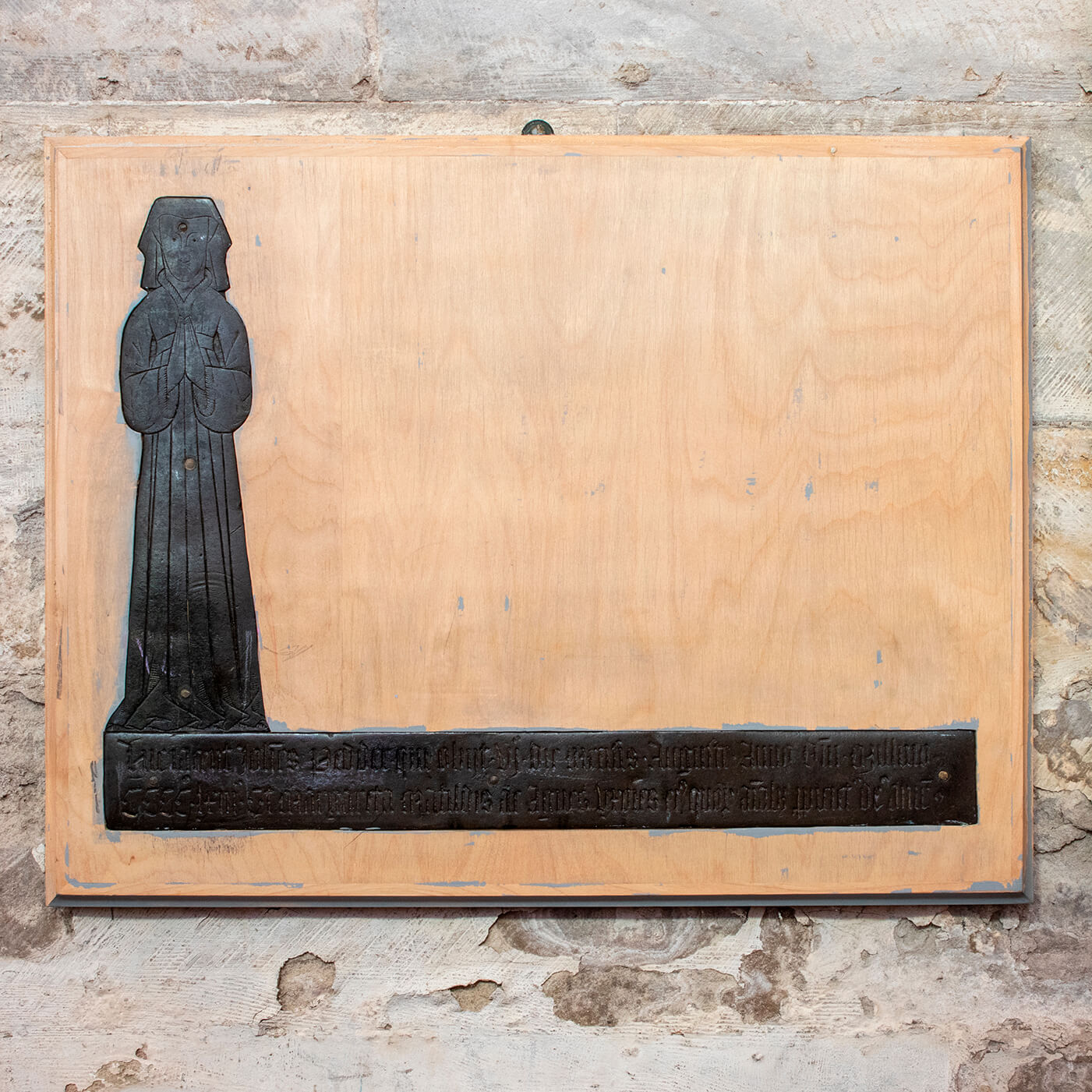
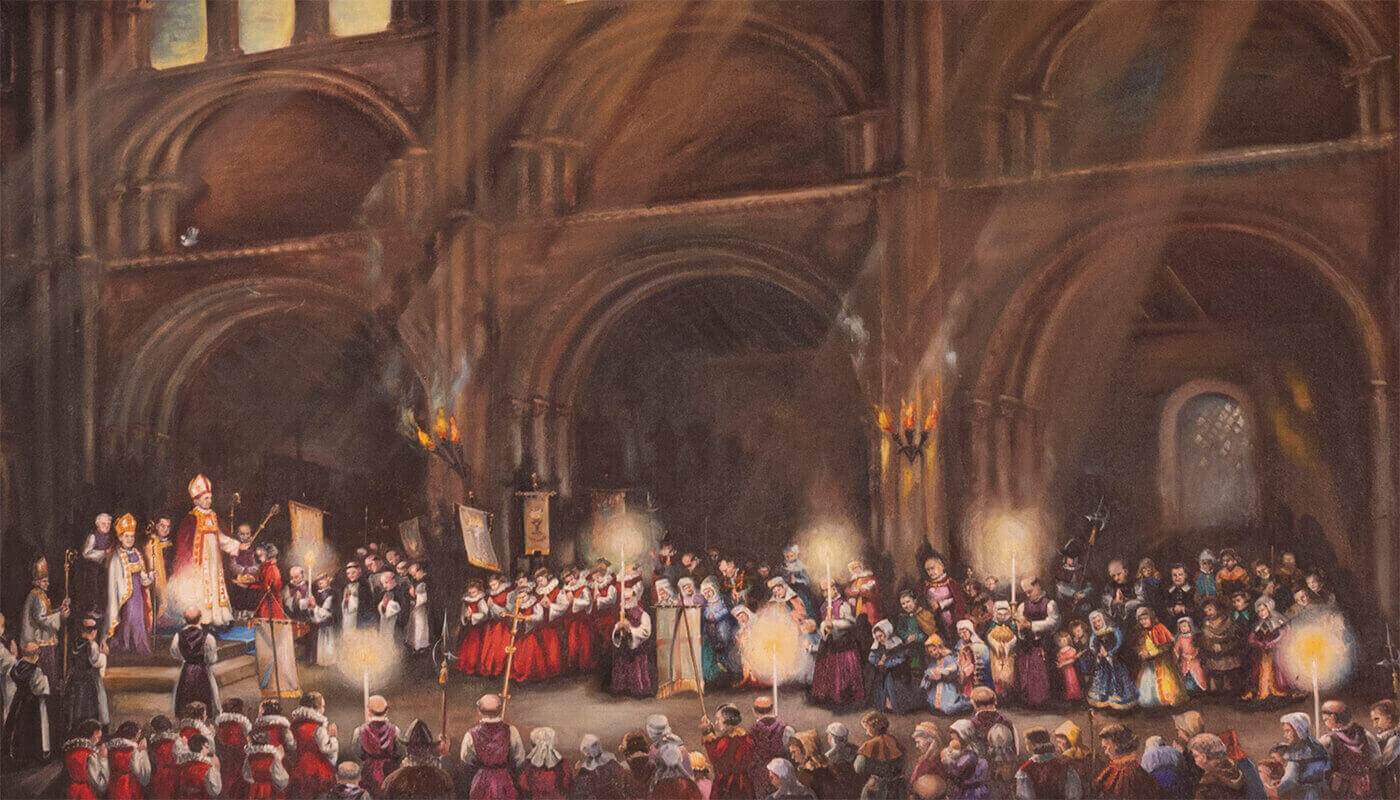
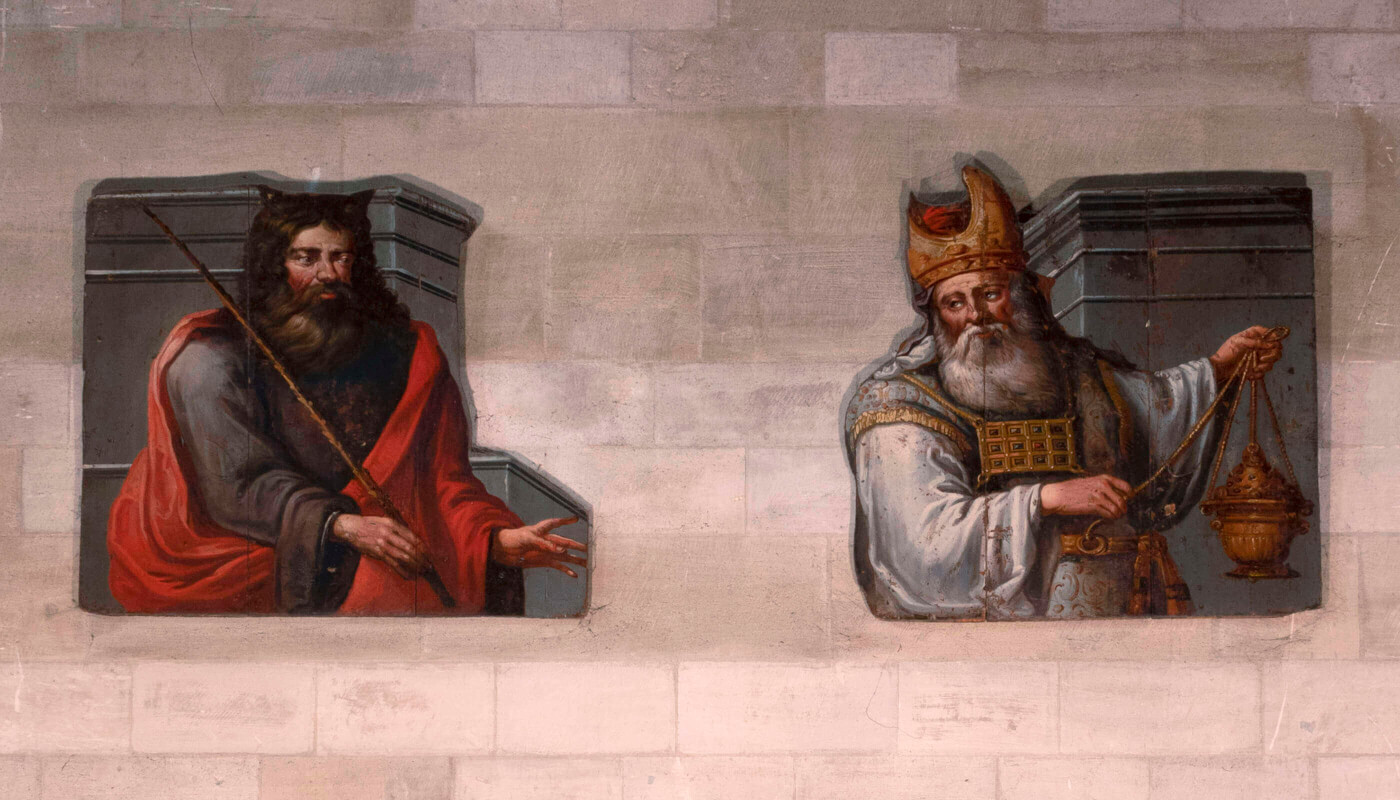
The blocks of carved clunch have been found buried on the stonework. The large painting over the souvenir cabinet is an artist’s impression of the scene at the Dedication of the Church by Hugh, Bishop of Lincoln, in 1213. The two painted boards above this date from c.1700 and depict Moses and Aaron.
Norman Pillars
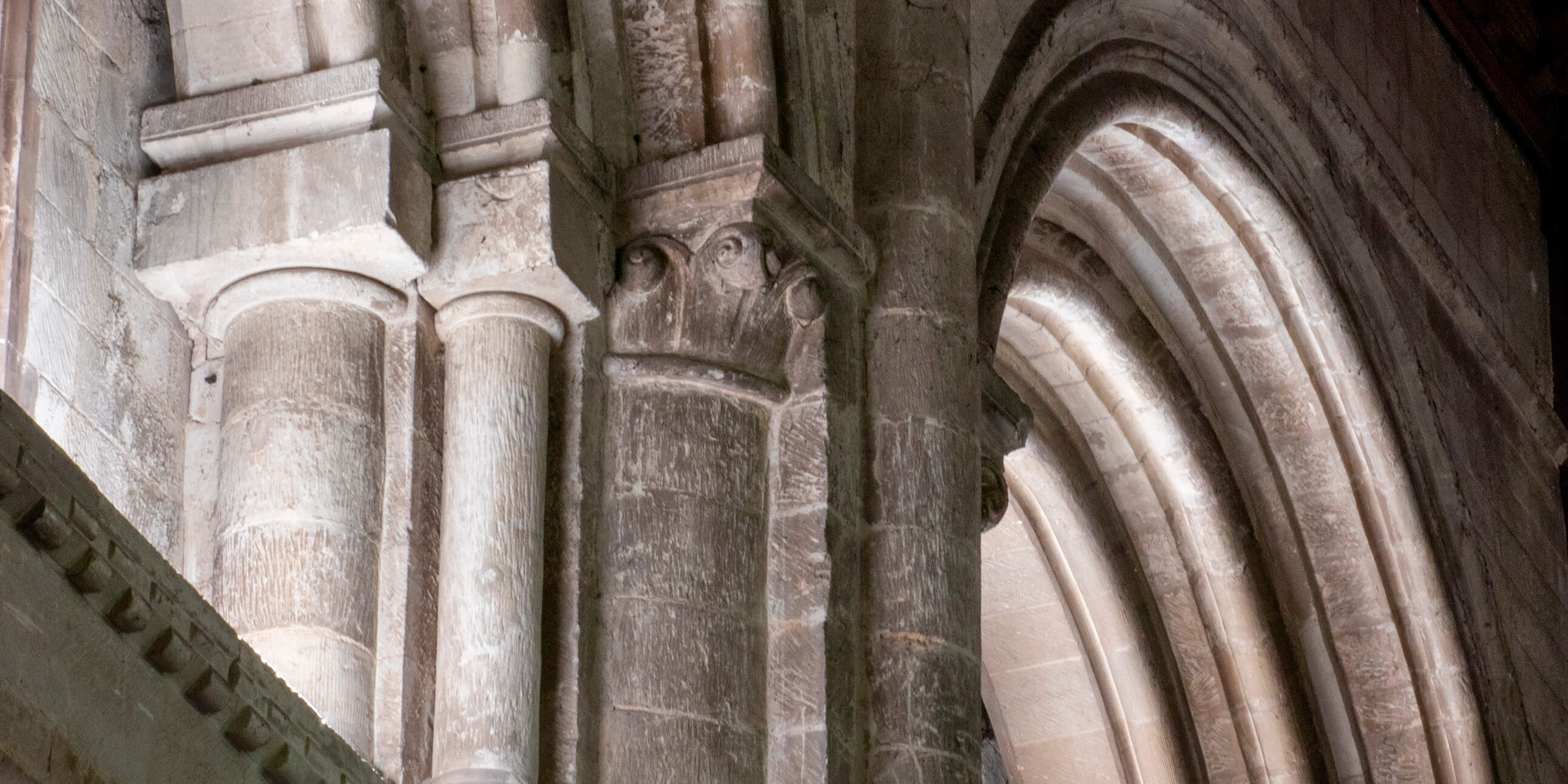
Built between 1150 and 1200, these pillars are linked at the top by typical Norman semicircular arches. Lower down arches have been inserted to make arcades. Only three other Norman buildings in the country have pillars and arches designed in this way – Romsey Abbey, Oxford Cathedral and Christchurch Priory.
The Madonna
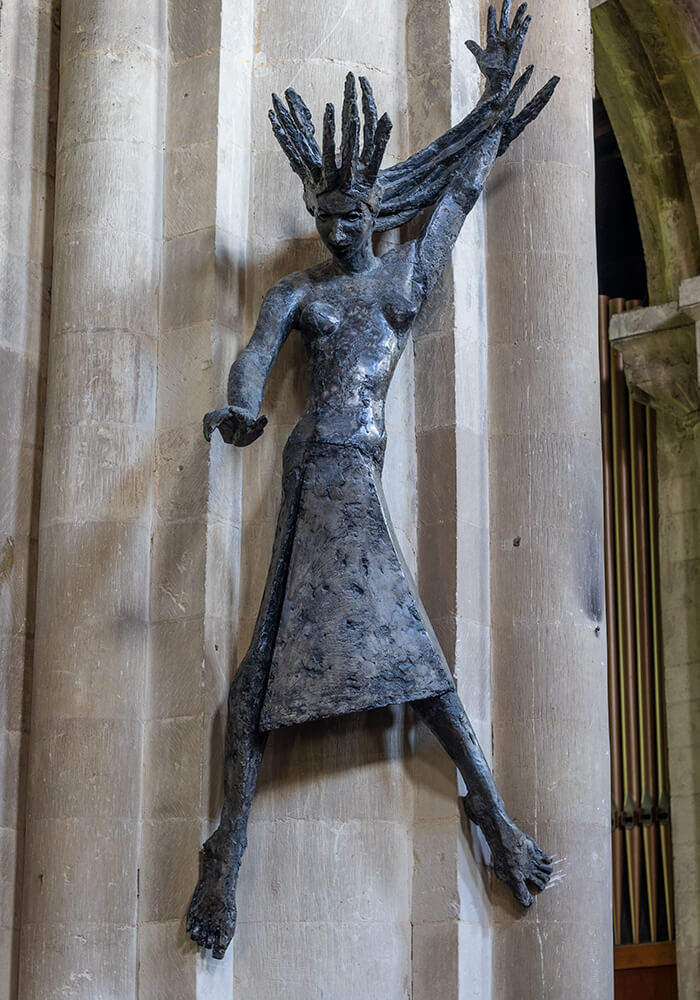
Not everything in the Church is old. This statue is a modern approach to an original Christian theme – Mary, the Mother of Christ. The statue is moulded in glass fibre.
The Chancel Screen
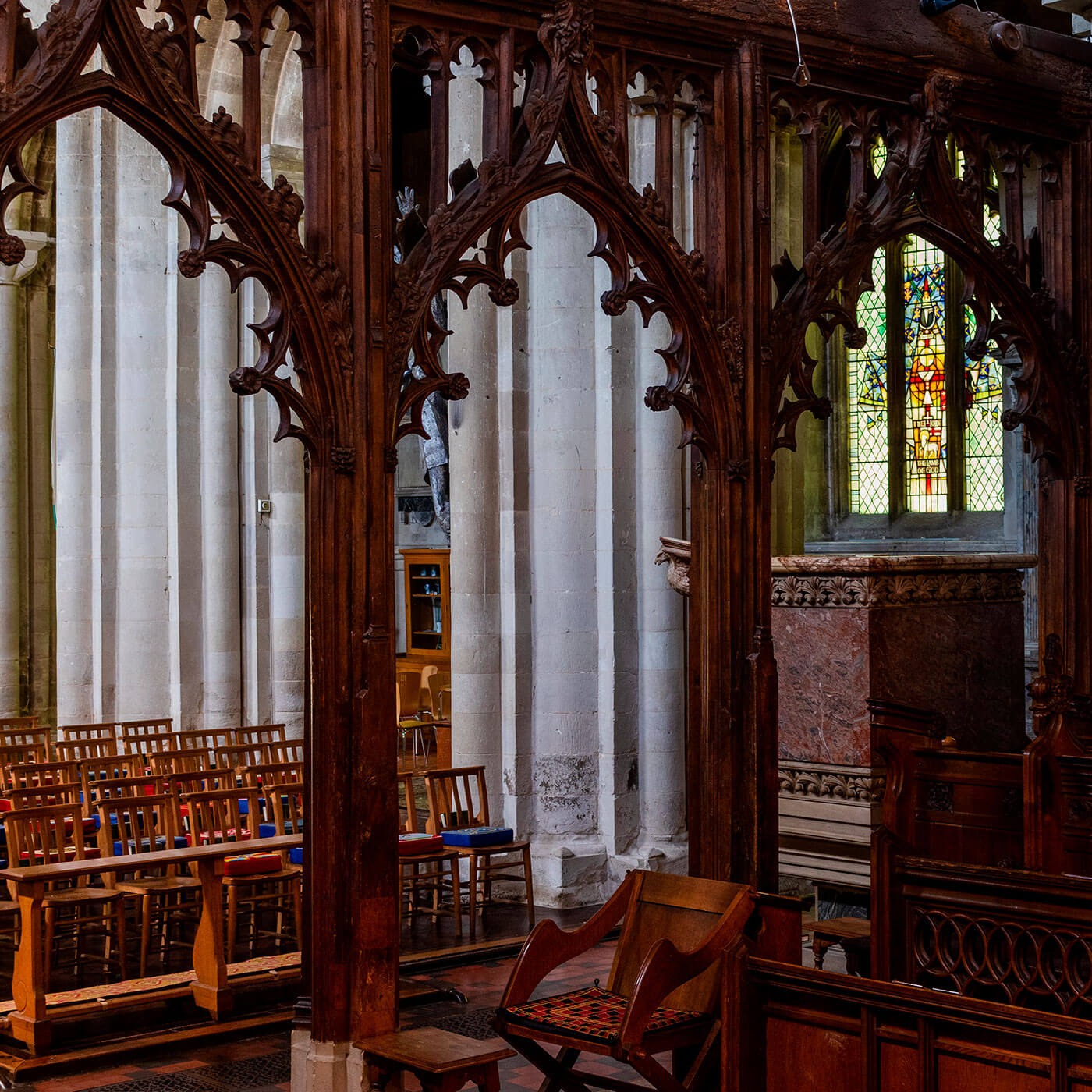
It is in front of this screen that the Bishop confirms candidates into full membership of the church and also where marriages take place. The screen is almost six hundred years old, probably erected in 1392, the screen is one of the few remaining pre-Reformation open screens in place.
The Royal Window (South)
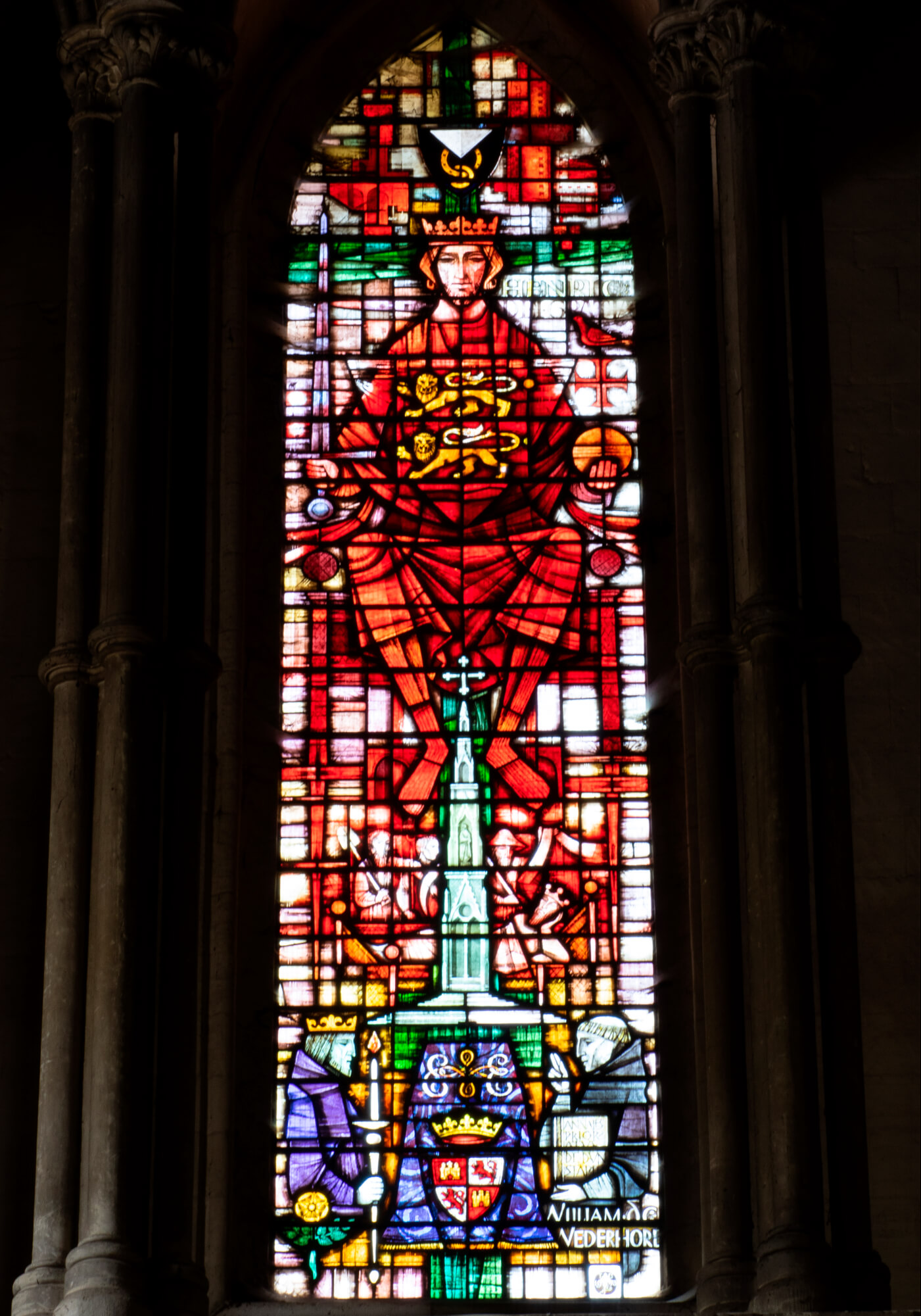
This is dominated by the large red figure of the founder, Henry I. He holds in one hand a sword, in the other the orb and between are the arms of England. At the level of his head the green band suggests the crossing of Watlings Street and Icknield Way – running horizontally and Watling Street intermittently vertical down the centre of the window. A version of the Priory arms is shown on this crossing. The plans of the Kings’ palace and the Priory appear at the top of the window.
Beneath the Kings’s feet is an incident based on a wood-cut by John of Worcester, known as The Kings’s Dream. It shows peasants petitioning the King for justice in a dream.
At the bottom of the window small figures of King Edward I and William de Wederhoe kneel on either side of the bier on which rest the body of Queen Eleanor. Whose arms are shown in the centre. The initials of the King and Queen are shown liked with lovers’ knot. William was Prior when Queen Eleanor’s funeral procession stopped over-night at Dunstable (11/12 December 1290) on its way from Harby near Lincoln to Westminster Abby. A representation of the Eleanor Cross raised at Dunstable’s crossroads to mark the overnight halt, runs up through the centre of the window.
The Prior's Window (North)
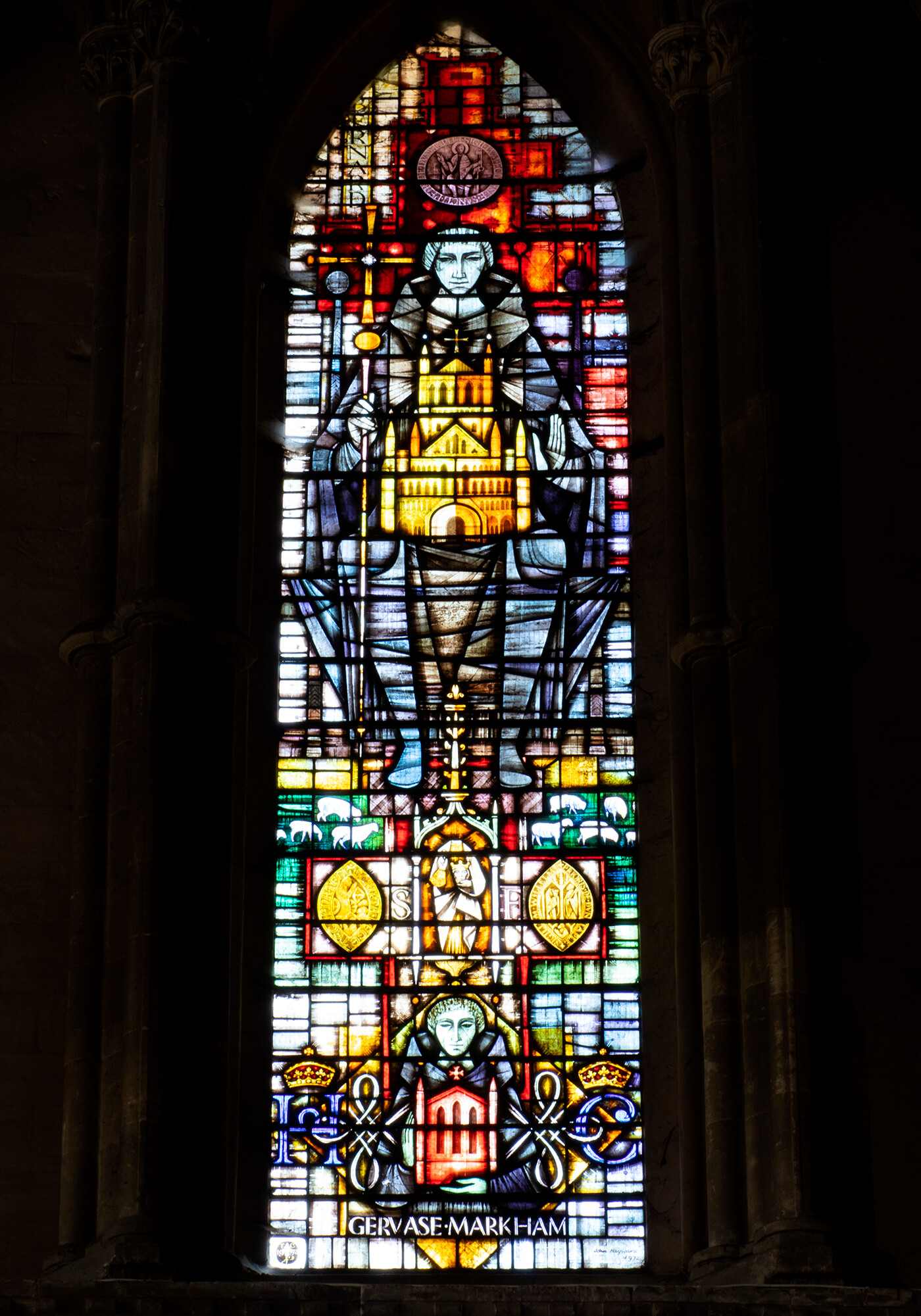
This shows the first Prior, Bernard, against a red background of the completed Priory and holding the building as it was originally. At the top in the centre is the front of the Priory seal, with the seated figure of St. Peter holding the keys. In the middle, beneath Bernard’s feet is the shrine of St Fremund. On the left is the seal of St. Katherine and on the right the reverse of the Priory seal with the figures of St. Fremund and St. Peter. A little above, a field of sheep is a reminder that the canons were great sheep farmers.
At the base, the last Prior, Gervase Markham, holds the Priory Lady Chapel in which Archbishop Cranmer held his Court. The Court decreed that the marriage of King Henry VIII and his first wife, Catherine of Aragon, was illegal and therefore they had never been married. This declaration is shown as the break in the knot on either side of the Lady Chapel. The annulment of this marriage signalled the final break of the English Church from the Pope in Rome.
South Aisle Vaulting
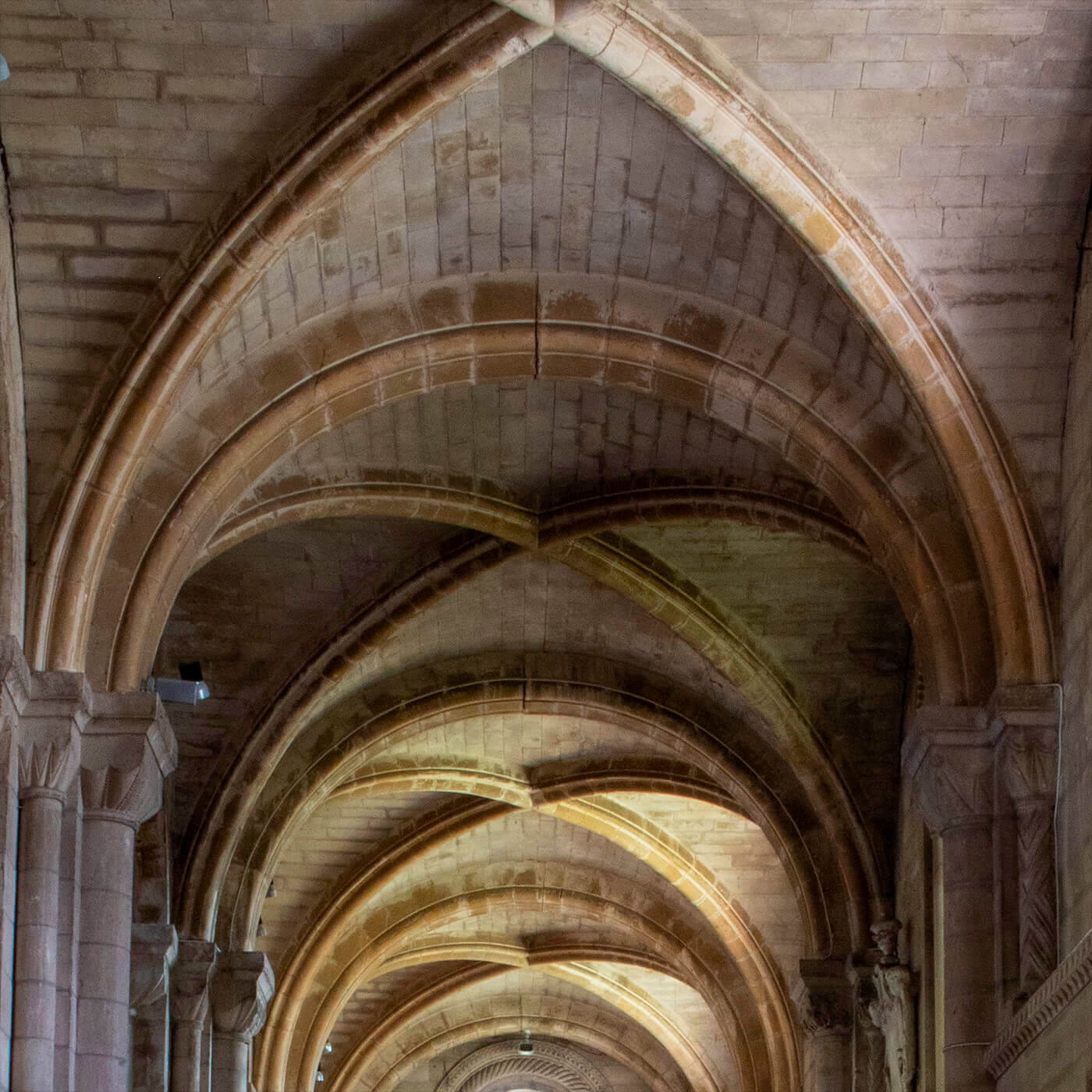
A very good copy of the original Norman roof, the vaulting was made during the major restoration of the aisle in 1852.
Sanctus Bell
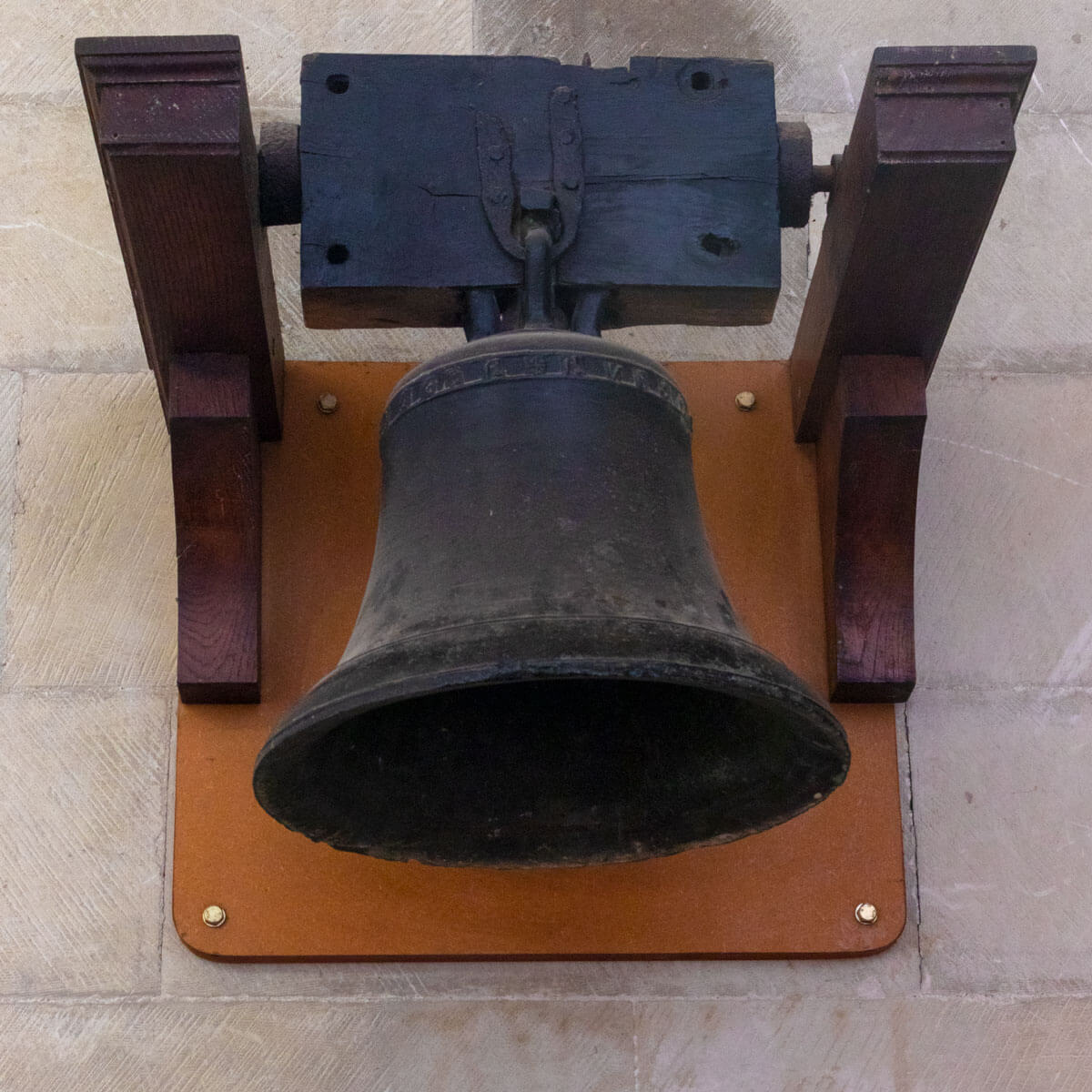
This bell may be the one mentioned in the Annals of the Priory as having been given to the Church by the townspeople during the Black Death (1349). It was at one time hung in a cage in the belfry; prior to that it had been used as a fire bell at the old Town Hall (now demolished) in High Street North. The Sanctus Bell is rung three times after the blessing of the Bread and and Wine at the Eucharist. The bell is not now used for this purpose; the treble bell of the tower peal is used instead, as this can be heard in the town as well as by those in the Church.
War Memorial
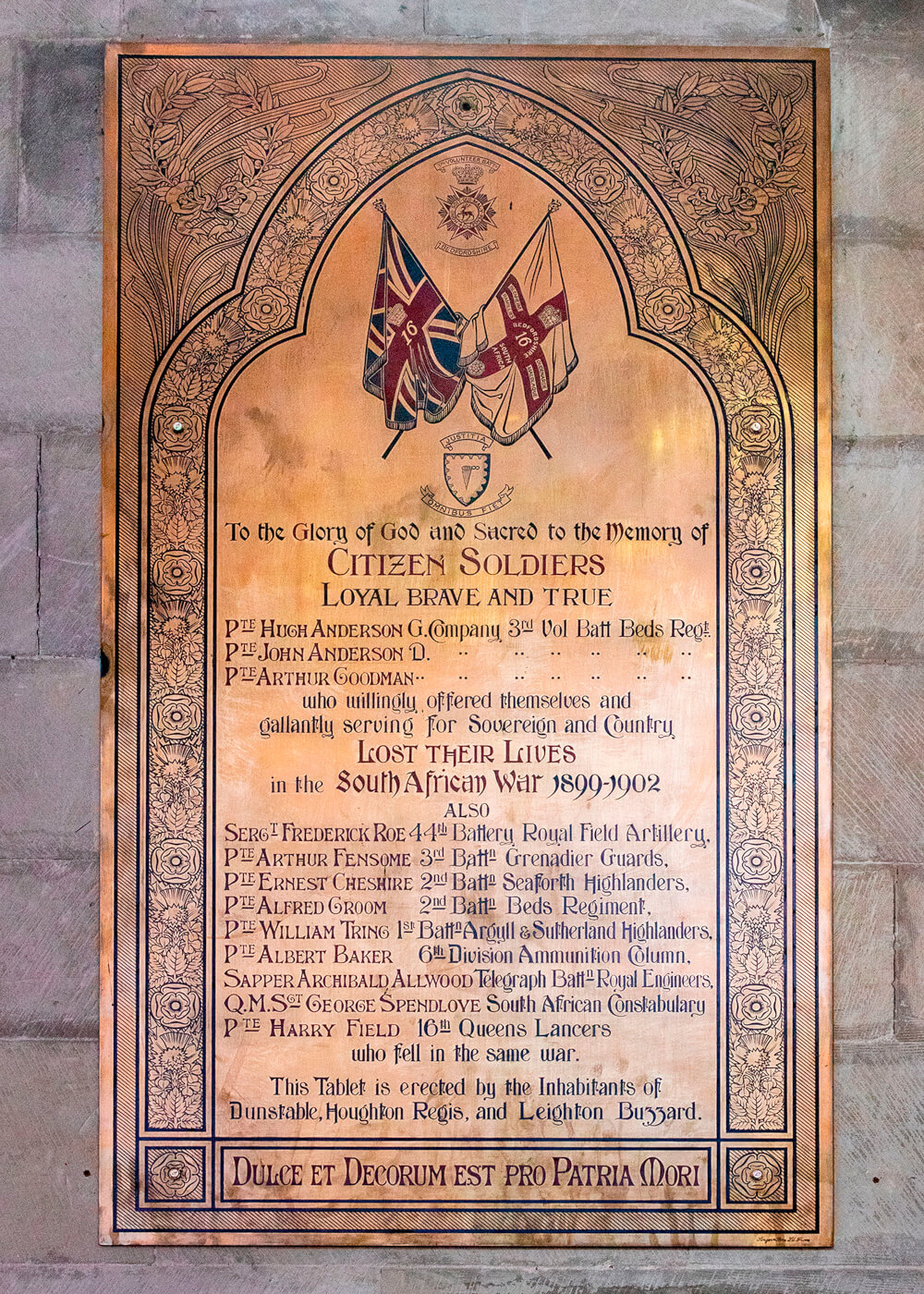
The next item is quite rare as there are few memorials to the Boer Wars. These were the first wars at which individual names were recorded on memorials. Ernest Cheshire was the only one to die of his wounds. The others died of diseases such as dysentery and malaria. The photograph is from a Belgian war cemetery and has the gravestones of soldiers from Dunstable in it. Against the west wall is our First World War memorial. Dunstable at that time had a population of about five thousand. Above the memorial are 5 banners, which have been laid up.
Original Door
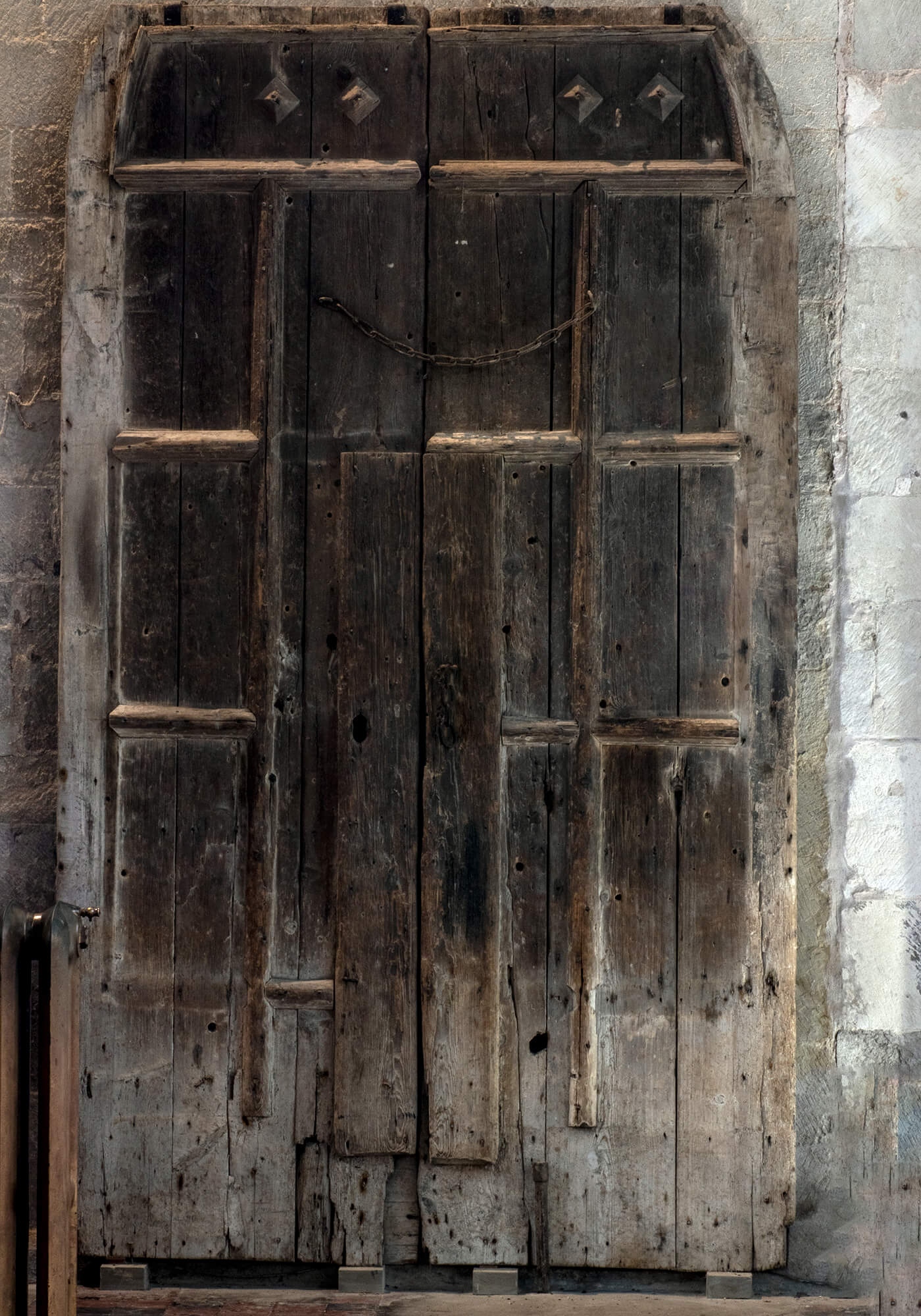
This is a souvenir from an earlier war. During the English Civil War, Dunstable was predominantly on the side of the Roundhead. One Sunday in June 1644 a company of Royalist soldiers forced entry into the church during a service. They took pot shots at the preacher and the congregation. Luckily no one was killed or seriously hurt, but they left bullet holes in the tower doors. These were old doors in 1644 and are probably made of deal, which we would call pine.
The Madonna of the Magnificat

Not everything in the Church is old. This statue is a modern approach to an original Christian theme – Mary, the Mother of Christ. The statue is moulded in glass fibre.
Durant Grave Slab
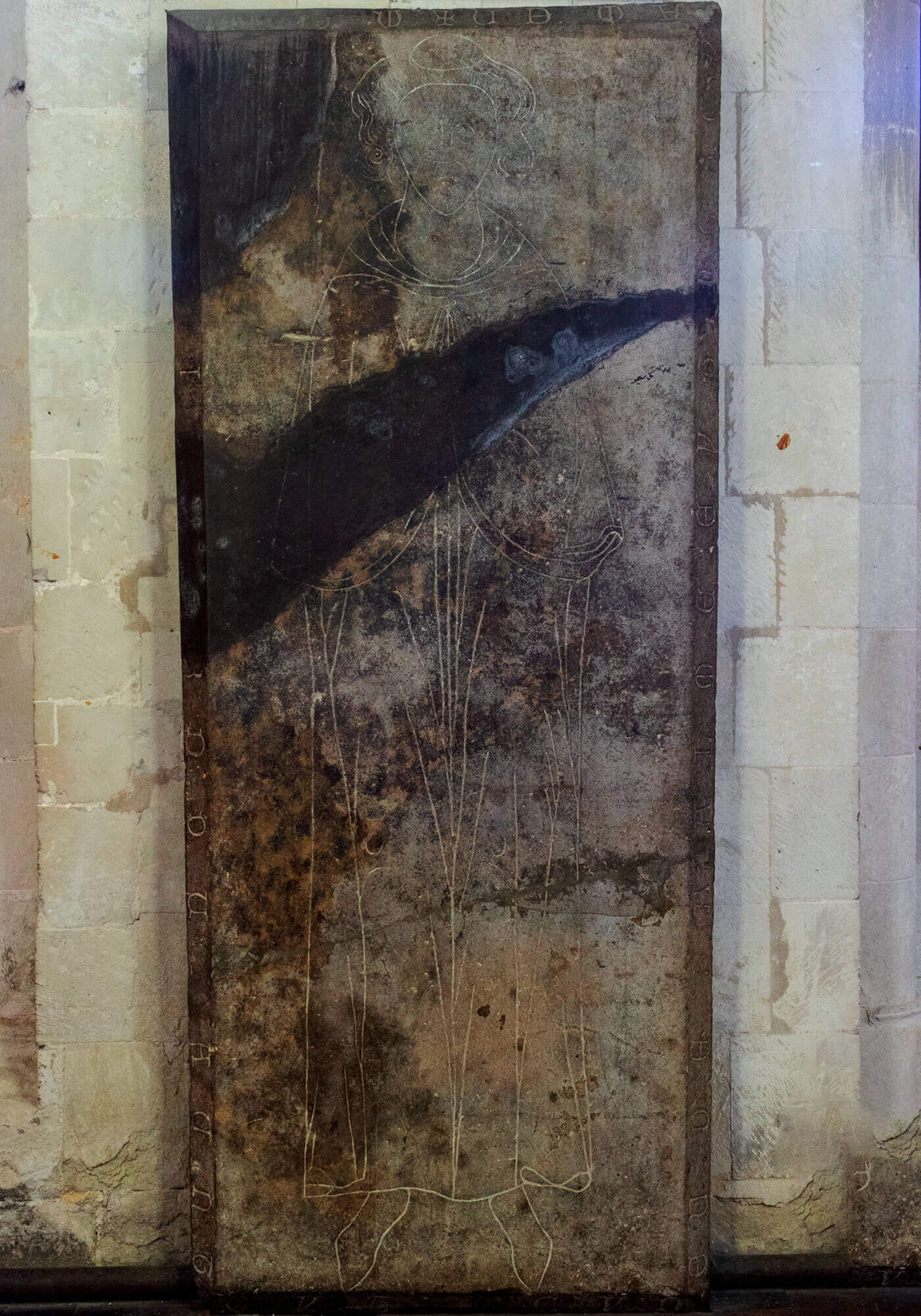
Apart from the building itself, very little remains to the present day of the Priory and its way of life. Over the centuries much stone was re-used when carrying out repairs and alterations to the building. This incised marble grave slab was excavated from the base of the south west buttress in 1934. It is late 13th century and shows an ecclesiastic in the clothes of a pries. It was probably over the grave of Richard Durant whose parents had been very generous to the Priory.
Chancel and Nave
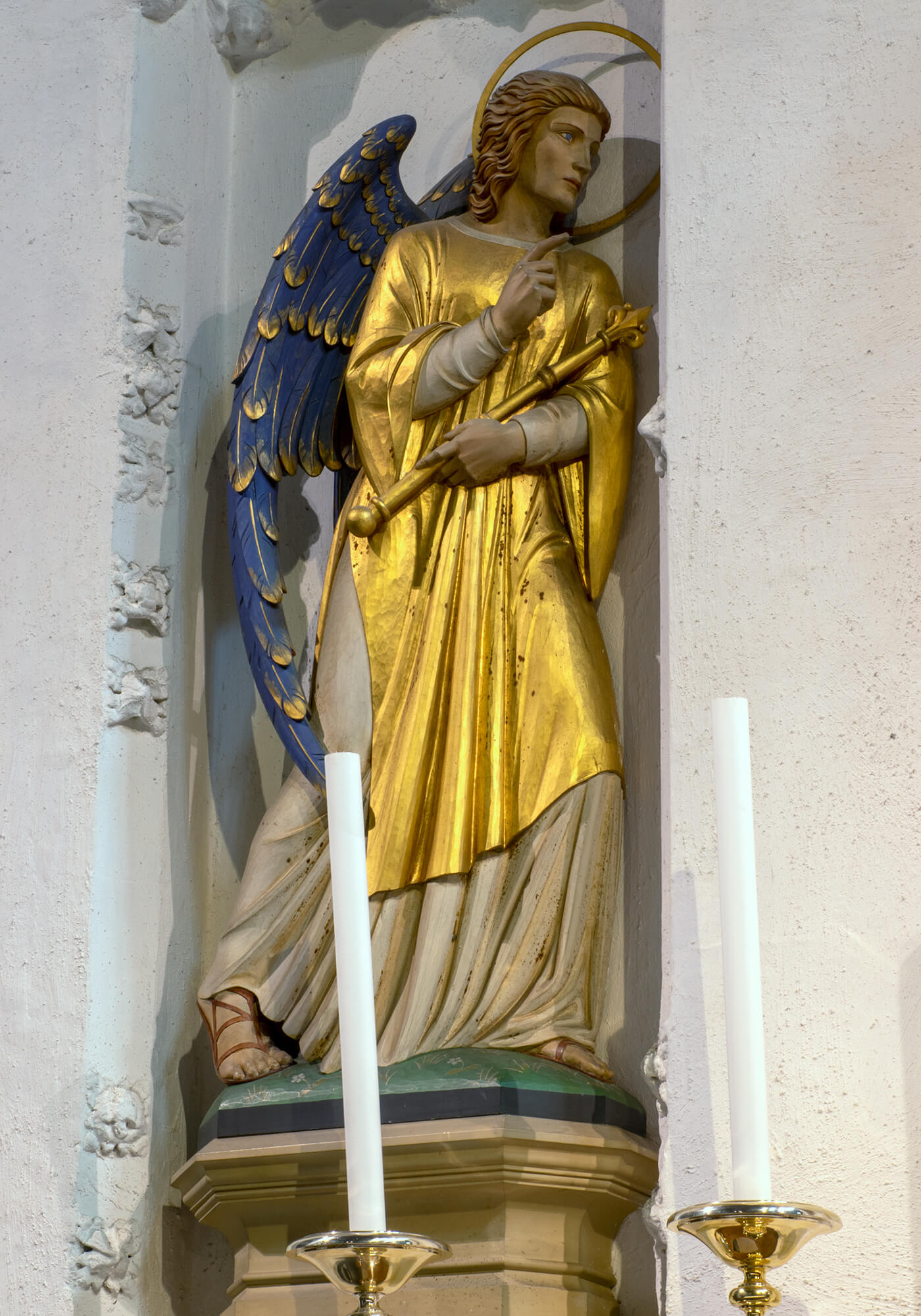
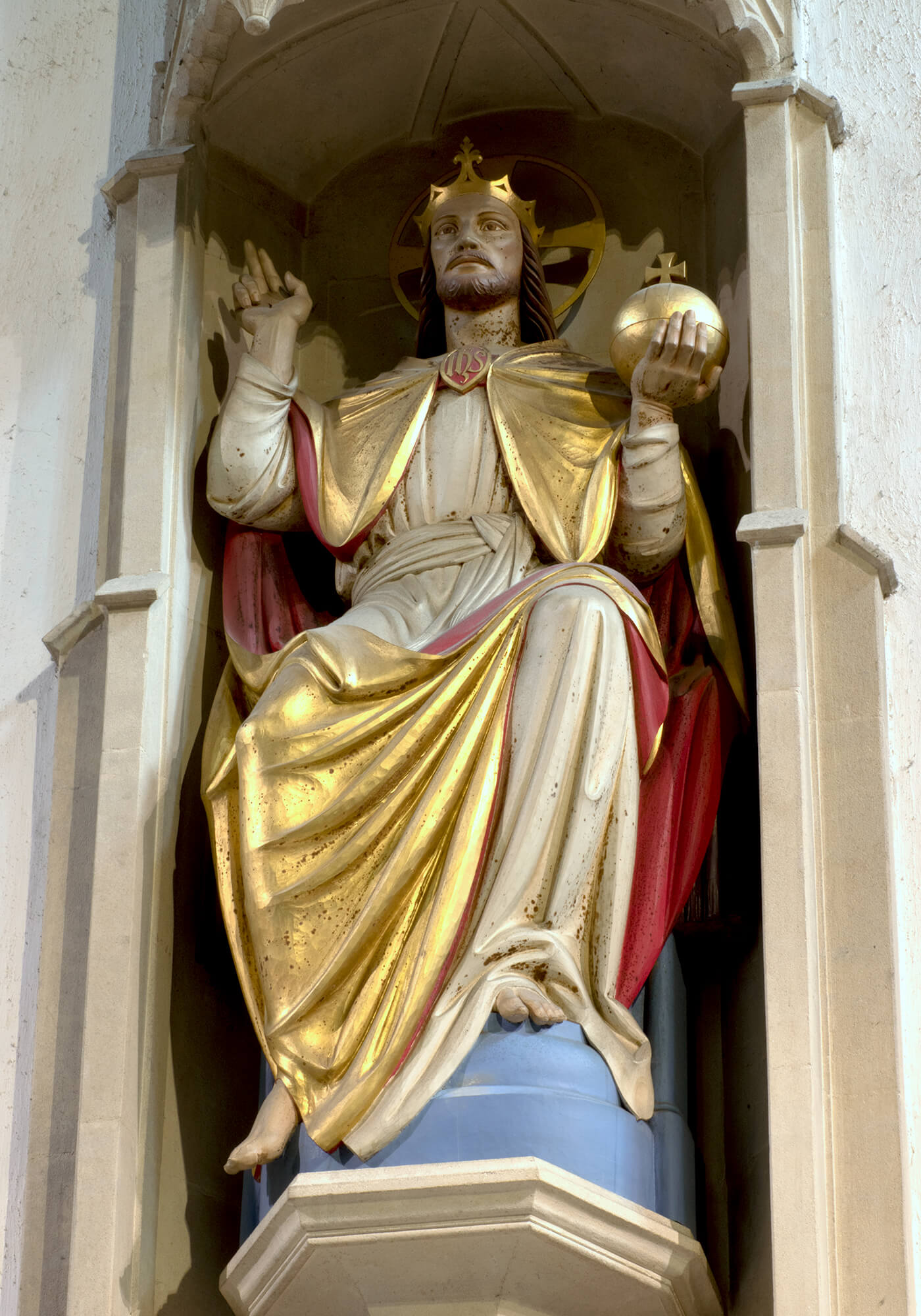
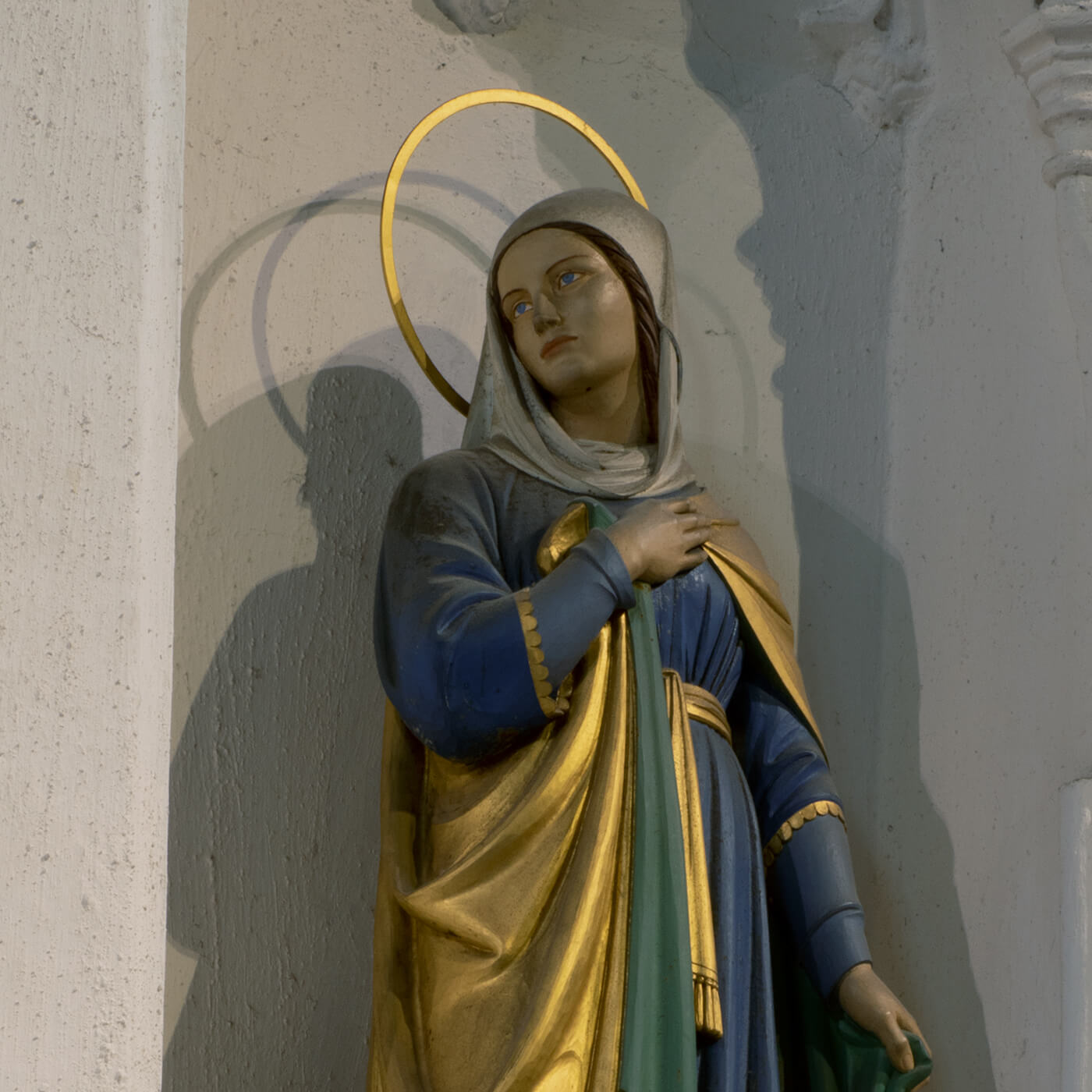
The High Alter and East End
The two windows and three figures – our Lord in Majesty, with the Angel Gabriel on His right and His Mother on His left – were installed in 1962 as a result of a generous gift. When the building was still part of the Priory, the lower part of this wall divided the parish nave from the canons' quire. The outlines of the doors which gave access to the quire can be seen on either side of the Altar. When the Priory was closed down in 1539 and allowed to go to ruin, the top part of the wall was filled in. This left only the nave and side aisles from the use of the town as its Parish church. It is in the area of the altar that the bread and wine is taken during the Eucharist, the sacrament Jesus commanded his followers to maintain.

